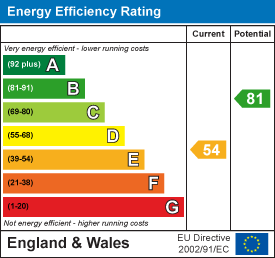11, High Street, Queensbury
Bradford
West Yorkshire
BD13 2PE
Vine Terrace West, Bradford
By Auction £115,000
2 Bedroom House - Terraced
- STONE BUILT END TERRACE PROPERTY
- FOR SALE BY MODERN AUCTION - T & C's APPLY
- SUBJECT TO RESERVE PRICE
- BUYERS FEES APPLY
- TWO/THREE BEDROOMS
- BACK-TO-BACK
- SET OVER FOUR FLOORS
- LOG BURNER STOVE
- GARDEN/OFF-ROAD PARKING
- CLSOE TO LOCAL SCHOOLS
** FOR SALE BY MODERN METHOD OF AUCTION ** DECEPTIVELY SPACIOUS END TERRACE ** TWO/THREE BEDROOMS ** SET ACROSS FOUR LEVELS ** OFF-ROAD PARKING ** Welcome to Vine Terrace West in BD8! This charming terraced house boasts a spacious reception room, perfect for relaxing or entertaining guests, with a large dining kitchen to the basement level. With two lovely bedrooms plus an occasional third bedroom, there's plenty of space for a small family or guests. The property features a well-maintained bathroom, cosy log burner stove and is situated in a desirable location. Don't miss out on the chance to make this lovely terraced house your own! Briefly comprising of: Lounge, Dining Kitchen, two Bedrooms, occasional third Bedroom and a family Bathroom. Garden & off-road parking to the front.
MODERN METHOD OF AUCTION
This property is for sale by the Modern Method of Auction, meaning the buyer and seller are to Complete within 56 days (the "Reservation Period"). Interested parties personal data will be shared with the Auctioneer (iamsold).
If considering buying with a mortgage, inspect and consider the property carefully with your lender before bidding.
A Buyer Information Pack is provided. The winning bidder will pay £349.00 including VAT for this pack which you must view before bidding.
The buyer signs a Reservation Agreement and makes payment of a non-refundable Reservation Fee of 4.5% of the purchase price including VAT, subject to a minimum of £6,600.00 including VAT. This is paid to reserve the property to the buyer during the Reservation Period and is paid in addition to the purchase price. This is considered within calculations for Stamp Duty Land Tax.
Services may be recommended by the Agent or Auctioneer in which they will receive payment from the service provider if the service is taken. Payment varies but will be no more than £450.00. These services are optional.
Lounge
4.93m x 4.72m (16'2 x 15'6)A spacious reception room with windows to the front and side elevations and doors off to to lower ground and first floors. Gas fire and central heating radiator.
Dining Kitchen
4.93m x4.50m (16'2 x14'9)Located to the lower ground floor is the dining kitchen that benefits from the original stone fireplace and a cast iron log burner stove. There is a range of base and wall units, ample working surface space and an brand new integrated electric oven, a gas hob and an extractor above. Plumbing for a washing machine and dishwasher, along with exposed beams and a useful store room. Window to the front elevation.
First Floor
Landing area with a window to the side elevation, central heating radiator and stairs off to the second floor.
Bedroom One
4.11m x 3.25m (13'6 x 10'8)Window to the front elevation, a wrought iron fireplace, fitted storage cupboard and a central heating radiator.
Bathroom
4.11m x 1.37m (13'6 x 4'6)A white bathroom suite comprising of a panelled bath with a thermostatic shower over, pedestal washbasin and a WC. Window to the side elevation and a central heating radiator.
Second Floor
Bedroom Two
3.96m x 1.83m (13'0 x 6'0)Window to the side elevation, new carpet and three spotlights.
Occasional Bedroom Three/ Office
3.96m x 1.83m (13'0 x 6'0)At the top of the stairs on the second floor is a large landing area with a window to the side and a central heating radiator that could be used as an occasional bedroom. Door off giving access to the second bedroom.
External
To the front of the property is an off-road parking space and ample space to sit out in the summer months.
Energy Efficiency and Environmental Impact

Although these particulars are thought to be materially correct their accuracy cannot be guaranteed and they do not form part of any contract.
Property data and search facilities supplied by www.vebra.com
















