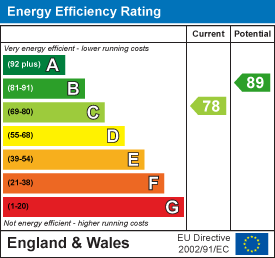Radley Court, Mirfield
£289,950
3 Bedroom House - Townhouse
- THREE BEDROOM TOWNHOUSE WITHIN THIS POPULAR GATED DEVELOPMENT
- MODERN & CONTEMPORARY STYLE
- UNDER FLOOR HEATING THROUGHOUT
- SET OVER THREE FLOORS OFFERING SPACIOUS & FLEXIBLE LIVING
- ENCLOSED GARDEN & BALCONY OFF THE LOUNGE
- DRIVEWAY & LARGE GARAGE
A beautifully presented three bedroom townhouse located within this popular gated development. Built in 2012 by reputable local builders, Darren Smith Homes, the house is built to a high standard and set over three floors offering generous and flexible accommodation in a contemporary style. Conveniently located a short distance to the centre of Mirfield offering an array of amenities as well as having amenities within walking distance including local schools. Having great public transport links, including the railway station in the centre of town which connects neighbouring towns and cities such as Huddersfield, Leeds and Manchester, as well as having a direct line to London. Motorway networks are also within close proximity. Having a large garage, enclosed garden, additional communal gardens and a driveway which provides off road parking.
Tenure - Freehold (garage is leasehold, details below)
EPC Rating - TBC
Council Tax - Band C
Gas - mains
Electric - mains
Water - mains
Sewerage - mains
Parking - garage, driveway
A service charge of circa £300 per annum is payable which covers communal maintenance including; gates, gardens and electrics.
NB: the garage is leasehold. 999 year lease which began on and including 1st July 2011.
Entrance
The front door opens to the spacious entrance hallway with doors opening to the wc and open plan living kitchen. Tiled under floor heating continues throughout the whole of the ground floor.
WC
Low flush wc and wall mounted wash basin.
Open Plan Dining Kitchen
A large open plan kitchen having a breakfast bar and offering plenty of space for furnishings including a dining table and sofa, making this a sociable space perfect for entertaining family and friends. Patio doors open to the enclosed rear garden which is ideal throughout the warmer months! Comprising a modern range of wall and base units, stainless steel sink with integrated appliances including; built in oven and microwave, induction hob with extractor above, fridge, freezer, dishwasher and washer dryer.
First Floor Landing
Doors open to the lounge, bathroom and bedroom three. Underfloor heating continues throughout the first floor.
Lounge
A good sized reception room offering space for furnishings and having a contemporary media wall. Patio doors open to the balcony which give a fabulous sense of brining the outdoors in!
Bathroom
Having tiled flooring and part-tiled walls, the bathroom suite comprises a bath with shower over, low flush wc, wall mounted wash basin, heated towel radiator and storage cupboards with mirrored fronts.
Bedroom Three
A good sized third bedroom, currently used as a home office. The large front facing windows allow in a great amount of natural light and the room also benefits from having large fitted wardrobes.
Second Floor
Access to the master bedroom and bedroom two, which also benefit from under floor heating.
Master Bedroom
An excellent sized master bedroom which benefits from having large fitted wardrobes and a Juliet balcony. A door opens to the ensuite.
Ensuite
A beautiful, contemporary suite which has been recently fitted and comprises a walk-in shower, low flush wc, wall mounted wash basin and heated towel radiator.
Bedroom Two
A double bedroom offering space for furnishings and having large windows which enjoy the pleasant outlook across the courtyard while allowing in a great amount of natural light. Also having fitted wardrobes and a storage cupboard which houses the gas central heating boiler.
Garden, Garage & Parking
The gated entrance opens to the courtyard for this exclusive development. To the front of the property is a driveway which provides off road parking and leads up to the large garage which has an electric door. The garage provides additional parking and an excellent storage facility. Set to the rear of the property is an enclosed garden which provides a low maintenance seating area. Communal gardens also surround the development for the enjoyment of residents and there are also additional visitor parking spaces.
Energy Efficiency and Environmental Impact

Although these particulars are thought to be materially correct their accuracy cannot be guaranteed and they do not form part of any contract.
Property data and search facilities supplied by www.vebra.com
.png)


























