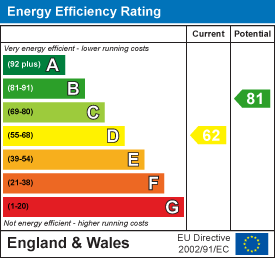
12 Castle Street
Llangollen
LL20 8NU
Mile End Cottages, Berwyn Road, Llangollen
Price £340,000 Sold (STC)
3 Bedroom House - Semi-Detached
- CHARMING THREE BEDROOM SEMI DETACHED RIVERSIDE COTTAGE
- FISHING RIGHTS AND RIVERSIDE DECKING/GARDEN
- THREE BEDROOMS & THREE BATHROOMS
- LARGE KITCHEN/DINING ROOM: DUEL ASPECT LOUNGE
- UTILITY AND OFFICE
- PARKING AND DOUBLE GARAGE
- ENERGY RATING D (61)
A rare offering to the Llangollen market is this impressive three storey house, in an enviable position alongside the River Dee, affords impressively presented accommodation. The lounge has views over the River from the side and rear together with a multi fuel stove. The master bedroom, with a luxury ensuite bathroom, has double French doors opening to a shallow balcony to take full advantage of the river view and mountains beyond. The garden alongside the river has a large decking area for outside entertainment and the property has 65 yards of fishing rights on the River Dee. Detached double garage and parking.
Location
Llangollen provides a most appealing residential location renowned for its picturesque setting on the River Dee and for its Annual International Musical Eisteddfod. The town centre offers an excellent range of local facilities including both primary and secondary schools, social amenities etc whilst good road links and a regular public transport service give access to the major commercial and industrial centres throughout the area and to the Snowdonia National Park approximately 25 miles west.
ON THE GROUND FLOOR
Lead light glazed door to
Entrance Hall
With security alarm panel.
Lounge
6.58 x 4.08 (21'7" x 13'4")A delightful through room with windows to three elevations. The side window has stunning views over the River Dee weir and the rear window overlooks the river island. Fireplace recess with multi fuel stove, two radiators and spiral staircase to the lower floor.
Kitchen/Dining Room
6.58 x 4.05 (21'7" x 13'3")The Kitchen Area fitted with a wide range of white gloss fronted base and wall cabinets complimented by work surfaces including an inset stainless steel 1 ½ bowl single drainer sink unit having mixer taps. Built in oven and grill with four ring hob and hotplate with hood over. Plumbing for dishwasher, two radiators, beamed ceiling. Double glazed bow window to the front and window to the rear overlooking the river. The Dining Area has a feature recess with brick arch above.
ON THE FIRST FLOOR
Approached by a staircase from the Kitchen Dining Room to
Landing
Radiator, built in airing cupboard off containing lagged hot water cylinder.
Master Bedroom Suite:
Comprises:
Bedroom
4.03 x 3.39 (13'2" x 11'1")A stunning room with double french doors opening to a shallow balcony with views over the garden, decking, the River Dee and Llantysilio Mountain beyond. Fitted wardrobes and radiator.
En suite Shower Room
With corner shower enclosure and multi nozzle shower unit. Bidet, w.c., wash hand basin in vanity unit with cupboards below. Chrome heated towel rail, laminate flooring. Fully tiled walls and extractor fan.
Bedroom Two
4.03 x 3.13 (13'2" x 10'3")Double glazed window, radiator. Built in wardrobe.
Bathroom
13'2 x 4'2White suite of panelled bath, wash basin and w.c. radiator.
ON THE LOWER GROUND FLOOR
Approached by the spiral staircase from the lounge.
Sitting Area/Utility Room
4.75 x 3.63 (15'7" x 11'10")Versatile room with work surface and plumbing for automatic washing machine, open fireplace and beamed ceiling. Ideal Standard gas fired central heating boiler.
Small Office (to the rear)
12'0 x 4'0Three telephone lines and broadband access.
Ground Floor Bedroom Suite
Comprises
Bedroom
4.41 x 4.50 (14'5" x 14'9")Open hearth oven range retained as a feature.
En suite Bathroom
White suite of panelled bath, pedestal wash hand basin, w.c. Double glazed window and radiator.
OUTSIDE
The cottage is set within a riverside garden and is approached from the lower ground floor. There is a superb decked area directly overlooking the river and providing an outside seating/entertainment area giving direct access to the riverside.
On the opposite side of the road there is a parking area and a Detached Double Garage
Drainage
Septic tank drainage - (tank shared with neighbouring property)
Energy Efficiency and Environmental Impact


Although these particulars are thought to be materially correct their accuracy cannot be guaranteed and they do not form part of any contract.
Property data and search facilities supplied by www.vebra.com





















