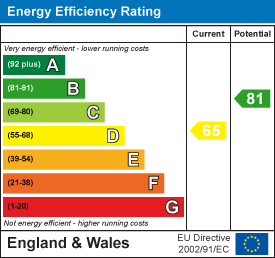Henry Street, Rhostyllen
Price £190,000 Sold (STC)
3 Bedroom House - End Terrace
- An impressive semi detached home
- Much improved by current owners
- Hallway
- Lounge
- Kitchen/dining room
- Potential for G/F shower room
- Three bedrooms
- Shower room
- Private driveway
- Garden to rear
An impressive 3 bedroom semi detached home having been much improved by the current owners offering good sized accommodation with a modern layout and plenty of parking on the private driveway. Located in an established residential area within the village of Rhostyllen with its range of amenities, primary school and excellent road links to Wrexham and Chester, the accommodation briefly comprises the entrance hall with porcelain tiled floor and stairs to 1st floor landing, lounge featuring a media wall with illuminated shelving, kitchen dining room fitted with a stylish range of base and wall cupboards with integrated appliances and a continuation of the porcelain floor tiles. Provision for ground floor shower room ( not completed ). The 1st floor landing connects the 3 bedrooms ( 2 doubles ) and a shower room. Externally, the drive provides parking for a minimum of 4 cars and a path leads to the rear garden which includes a patio and lawned area. Energy Rating - D (65)
LOCATION
Located within this established residential area in the village of Rhostyllen close to the picturesque Erddig National Trust Parkland and a convenient range of day to day amenities. The village has a Primary School together with a frequent bus service into Wrexham. Good road links allow for daily commuting to Wrexham, Chester and Shropshire. This particular property has a pleasant front aspect towards the established area of open space.
DIRECTIONS
Proceed from Wrexham City Centre along Pen y Bryn into Ruabon Road. Continue for approx. 1 mile to the village of Rhostyllen. Take the right turn immediately prior to the convenience store onto Eldon Grove and then right again onto Henry Street where the property will be observed on the left.
ON THE GROUND FLOOR
Upvc part glazed entrance door opening to:
HALLWAY
With Porcelain tiled floor, oak veneer doors and stairs to first floor landing.
LOUNGE
4.95m x 3.43m (16'3 x 11'3)Two upvc double glazed windows to front, media wall incorporating a wide electric fire, recess for wall mounted television, illuminated shelving and radiator.
KITCHEN/DINING ROOM
5.38m x 3.56m (17'8 x 11'8)Appointed with a stylish range of base and wall cupboards with black handles complimented by wood effect work surface areas incorporating an electric four ring hob with stainless steel filter hood above and cutlery and pan drawers below, integrated oven/grill, part tiled walls, integrated dishwasher, built-in washing machine, Porcelain floor tiles, radiator, upvc double glazed window overlooking the rear garden, upvc double glazed window to side, inset ceiling spotlights, upvc part glazed external door and oak veneer door opening to:
POTENTIAL SHOWER ROOM
2.16m x 1.88m (7'1 x 6'2)Work on creating a ground floor shower room has already been commenced with pipework for w.c, wash basin and shower. Wall mounted Worcester gas combination boiler is fitted and there is a upvc double glazed window.
ON THE FIRST FLOOR
Approached via the staircase from the hallway to:
LANDING
With white cottage style doors off with black handles and useful storage cupboard.
BEDROOM ONE
3.89m into recess x 3.23m (12'9 into recess x 10'7Upvc double glazed window to front, radiator and built-in storage cupboard.
BEDROOM TWO
3.25m x 2.62m (10'8 x 8'7)Upvc double glazed window to rear, radiator and built-in storage cupboard.
BEDROOM THREE
3.43m x 2.06m (11'3 x 6'9)Upvc double glazed window to front and radiator.
SHOWER ROOM
2.62m x 1.98m (8'7 x 6'6)Appointed with a low flush w.c, pedestal wash basin, shower area with electric shower unit, two upvc double glazed windows, part tiled walls, radiator and extractor fan.
OUTSIDE
The property is approached along a private driveway providing parking for a minimum of four cars and path leading to the entrance door which continues to the rear garden with patio area and lawn with timber fencing to boundary.
PLEASE NOTE
We have a referral scheme in place with Chesterton Grant Conveyancing . You are not obliged to use their services, but please be aware that should you decide to use them, we would receive a referral fee of 25% from them for recommending you to them.
Energy Efficiency and Environmental Impact

Although these particulars are thought to be materially correct their accuracy cannot be guaranteed and they do not form part of any contract.
Property data and search facilities supplied by www.vebra.com











