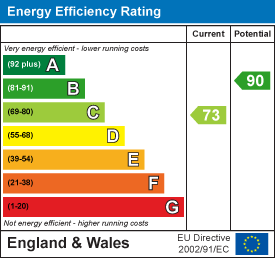11, High Street, Queensbury
Bradford
West Yorkshire
BD13 2PE
Ford Hill, Queensbury, Bradford
£145,000 Sold (STC)
2 Bedroom House - Terraced
- TWO BEDROOM MID-TERRACE COTTAGE
- SET OVER THREE FLOORS
- DECEPTIVELY SPACIOUS
- SUPERB KITCHEN DINER
- MODERN SHOWER ROOM
- SOLID FUEL STOVE
- LOW MAINTENANCE REAR GARDEN
- POPULAR LOCATION
- MANY RECENT IMPROVEMENTS
- VERY NICELY PRESENTED
** STUNNING TWO BEDROOM COTTAGE ** SET OVER THREE FLOORS ** WELL PRESENTED THROUGHOUT ** REAR GARDEN ** JULIET BALCONY ** This lovely property in Queensbury is immaculately presented and has modern neutral decor. The spacious lounge benefits from a cosy solid fuel stove and a juliet balcony to the rear. To the basement level is a good-sized fitted dining kitchen with a partly vaulted ceiling and a door out to an enclosed rear garden. To the first floor are two bedrooms and a modern shower room. Early viewing is advised, we are expecting a high demand for this well maintained property.
Entrance Hall
A composite entrance door leads into the hallway with stairs off to the first floor and a door to the lounge.
Lounge
4.75m x 4.14m (15'7 x 13'7)A superb living space with a window to the front elevation and a juliet balcony to the rear with French doors. The focal point of the room is a modern solid fuel stove set in a recess with a wooden surround. There are two wall light points, two central heating radiators and laminate flooring. A door leads down to:
Dining Kitchen
4.72m x 4.17m (15'6 x 13'8)An impressive dining kitchen fitted with a good range of modern base and wall units, laminated working surfaces and complimentary splash-back wall tiling. Enamel sink with pot washer tap, electric double oven & grill and an electric hob. There is a useful storage cupboard/pantry that houses the central heating boiler and two central heating radiators. Part of the ceiling is red brick and is vaulted which is a lovely feature! There is a window and door to the rear elevation and ample space for a dining table and chairs.
First Floor
Landing area with a window to the rear elevation, open spindle balustrade and access to the loft space.
Bedroom One
3.40m x 2.79m (11'2 x 9'2)A super master bedroom with a window to the front elevation and a central heating radiator.
Bedroom Two
3.56m x 1.45m (11'8 x 4'9)Currently used as a dressing room but will easily accommodate a single bed and bedroom furniture. Window to the rear elevation and a central heating radiator.
Shower Room
A modern shower room comprising of a corner shower cubicle with glass sliding doors, rainfall shower and a handheld attachment. Low flush WC, pedestal washbasin, chrome heated towel rail and a window to the front elevation.
External
To the front of the property is a small enclosed yard with garden gate. To the rear is a larger garden space with artificial grass, decked seating area, a small shed and a fenced boundary.
Energy Efficiency and Environmental Impact

Although these particulars are thought to be materially correct their accuracy cannot be guaranteed and they do not form part of any contract.
Property data and search facilities supplied by www.vebra.com
























