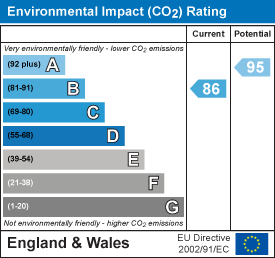
High Street
Chipping Campden
Gloucestershire
GL55 6AT
Sycamore Drive, Honeybourne
£450,000 Sold (STC)
4 Bedroom House - Detached
- Four double bedroom detached house
- Overlooking green amenity space
- Upgraded kitchen/diner
- Sitting room with bay window
- Study and utility room
- Family bathroom and ensuite
- Garage and driveway parking
- Enclosed rear garden with outside tap and waterproof electrical socket
Four double bedroom detached home overlooking the green amenity space and walking distance of the railway station. Located on the edge of this modern development the property has far reaching views over the green space to the Cotswold escarpment beyond. Sitting room, upgraded kitchen/diner, utility, study, four double bedrooms, ensuite and family bathroom. Outside there is driveway parking for a number of cars, garage and landscaped rear garden which is not overlooked.
HONEYBOURNE
An attractive village on the edge of the Cotswolds which is situated approximately 12 miles south-west of Stratford upon Avon, 4 miles to the east of Evesham and 6 miles north of Broadway. The village has a range of local amenities including two village stores, a church, two public houses, a fish and chip shop. The first school offers Year 6 places for children which feeds into the two-tier system in the adjoining counties. Honeybourne railway station offers a direct link to London Paddington. Fibre optic broadband is available, and the new co-op store is open 7 days a week until 10pm.
ACCOMMODATION
The front door opens into the hallway with doors off to principal rooms. The study is dual aspect with views. Cloakroom/utility with w/c, hand basin and space for both washing machine, and tumble drier. The kitchen has been upgraded with Integrated twin oven, induction hob, dishwasher and space for an American style fridge/freezer. French doors lead out to both the rear garden and into the sitting room. The siting room is box bay fronted with doors both out to the hall and French doors into the kitchen. On the first floor the main double bedroom with box bay window and fitted wardrobe. Ensuite shower room with w/c, hand basin, double shower and heated towel rail. The remaining three bedrooms are all doubles. There is a family bathroom with w/c, hand basin, bath with shower over and heated towel rail.
Outside, the property sits on a side road of 4 houses with driveway and parking for a number of cars. Side access leads to the rear garden which is fully enclosed, has been landscaped by the current owners as well as additional outside tap and waterproof socket. The single garage has up an electric roller door to the front, pedestrian door into the garden and has power and light.
GENERAL INFORMATION
TENURE: The property is understood to be freehold. This should be checked by your solicitor before exchange of contracts.
SERVICES: We have been advised by the vendor that mains gas, electricity, water and drainage are connected to the property. However this should be checked by your solicitor before exchange of contracts. There is a service charge for the upkeep of the communal green spaces on the estate and is currently charged at £490.71 per annum.
RIGHTS OF WAY: The property is sold subject to and with the benefit of any rights of way, easements, wayleaves, covenants or restrictions etc. as may exist over same whether mentioned herein or not.
COUNCIL TAX: Council Tax is levied by the Local Authority and is understood to lie in Band F.
CURRENT ENERGY PERFORMANCE CERTIFICATE RATING: B. A full copy of the EPC is available at the office if required.
VIEWING: By Prior Appointment with the selling agent.
Energy Efficiency and Environmental Impact


Although these particulars are thought to be materially correct their accuracy cannot be guaranteed and they do not form part of any contract.
Property data and search facilities supplied by www.vebra.com

















