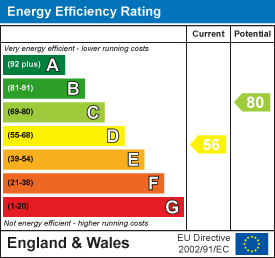
Argyle Estate Agents & Financial Services LTD
Tel: 01472 603929
Fax: 01472 603929
31 Sea View Street
Cleethorpes
DN35 8EU
Chichester Road, Cleethorpes
Offers Around £329,950
4 Bedroom House - Semi-Detached
- Modernised THREE/FOUR Bedroom Property
- Prime Location Close To The Seafront
- Fabulous Indoor/Outdoor Flow
- Sociable Outdoor Entertaining Space
- Spacious Dining Kitchen With Bi-Folding Doors
- Separate Utility/Laundry Room
- Full Range Of Integral Appliances
- Optional Ground Floor Fourth Bedroom
- No Forward Chain
Located in this highly popular area of Cleethorpes within short walking distance of the seafront, a superb three/four bedroom semi-detached home offering modern family accommodation and fabulous outdoor entertaining space.
Extended and reconfigured by the current owner, the property features a spacious open plan dining kitchen with full width bi-fold doors opening onto the garden, creating excellent indoor/outdoor flow. Further accommodation to the ground floor includes a front aspect lounge, a useful utility/laundry room, a shower room/wc and versatile converted garage space providing an optional fourth bedroom. To the first floor are three bedrooms, including two doubles with fitted wardrobes, and a family bathroom.
Designed for socialising and entertaining, the south facing rear garden features an impressive fully decked and sheltered terrace complete with bar. The front of the property is totally block paved providing ample off road parking. Viewing Highly Recommended... Offered for sale with No Forward Chain.
ACCOMMODATION COMPRISING
ENTRANCE
The front of the property is accessed via a modern composite door, the hallway being open plan to the lounge.
LOUNGE
5.58 x 3.61 (18'3" x 11'10")A front aspect lounge featuring wood effect LVT flooring which continues throughout the ground floor. Staircase to the first floor.
DINING KITCHEN
5.55 x 3.58 (18'2" x 11'8")The hub of the home, featuring full width bi-fold doors opening onto the rear garden. Fitted with a large range of modern white gloss units, and contrasting work surfaces incorporating a resin sink. Appliances include a built-in double oven, a five ring hob with extractor over, integrated fridge/freezer and dishwasher. Central island incorporating further units, seating, and a built-in wine cooler.
UTILITY/LAUNDRY ROOM
2.68 x 2.24 (8'9" x 7'4")Fitted with continued white gloss units, and work surfaces incorporating a resin sink. Integrated appliances include two washing machines and a dryer. Access to the rear garden.
SHOWER ROOM/WC
2.03 x 1.42 (6'7" x 4'7")Fitted with a vanity sink unit, wc, and large walk-in rainfall shower.
BEDROOM 4/REAR SITTING ROOM
3.93 x 2.29 (12'10" x 7'6")A versatile room, ideal as a home office, or fourth bedroom if required. With a side aspect window.
FIRST FLOOR LANDING
With a side aspect window, and built-in storage cupboard.
BEDROOM 1
3.74 x 3.60 (12'3" x 11'9")To front aspect, with fitted wardrobes.
BEDROOM 2
3.74 x 3.59 (12'3" x 11'9")To rear aspect, with fitted wardrobes.
BEDROOM 3
2.49 x 2.40 (8'2" x 7'10")With a front aspect window, and built-in storage cupboard housing the gas central heating boiler. Loft access and radiator.
BATHROOM
2.36 x 1.77 (7'8" x 5'9")With fitted storage incorporating a wash basin and wc. Panelled bath with rainfall shower over. Heated towel rail. Obscure glazed window.
OUTSIDE
Enjoying a south facing aspect, the rear garden is mainly laid to Indian sandstone paving, and featuring an outdoor sheltered lounge area incorporating a fitted bar and bench seating. The front of the property is completely block paved providing ample parking.
TENURE
Freehold
COUNCIL TAX BAND
C
Energy Efficiency and Environmental Impact

Although these particulars are thought to be materially correct their accuracy cannot be guaranteed and they do not form part of any contract.
Property data and search facilities supplied by www.vebra.com




















