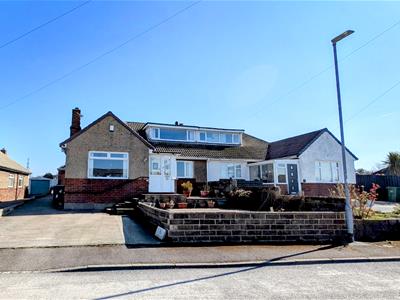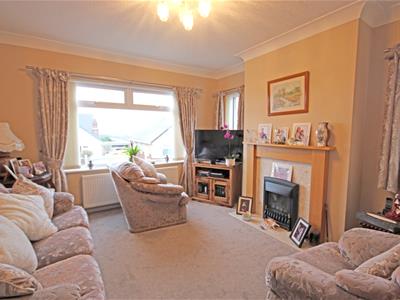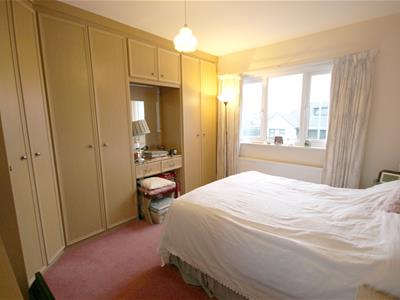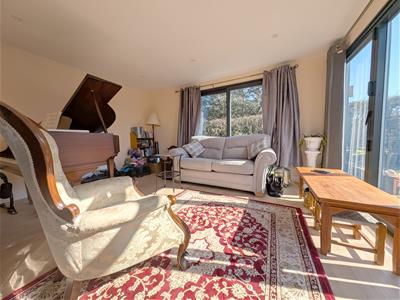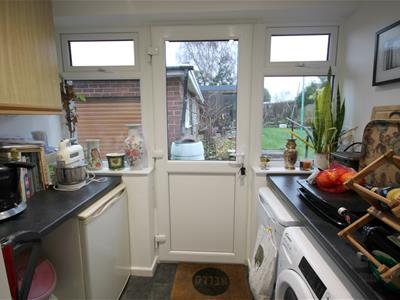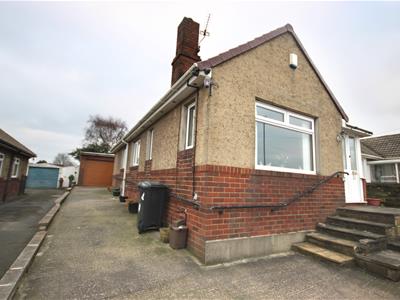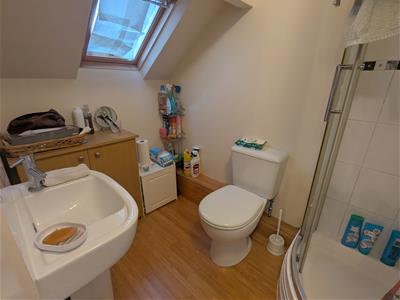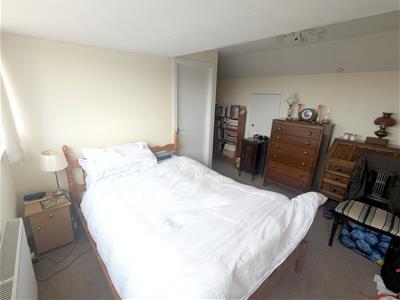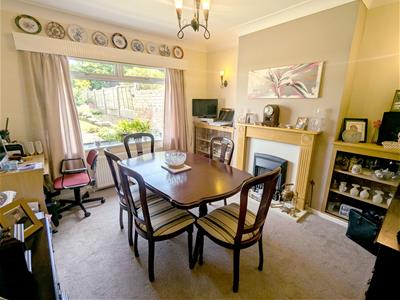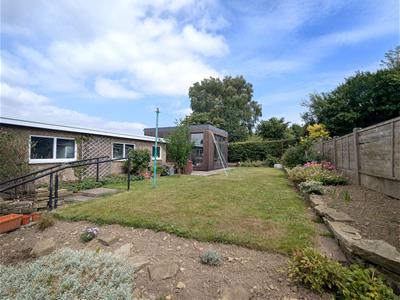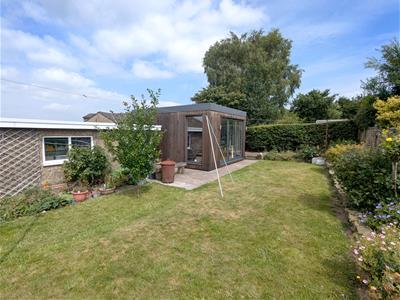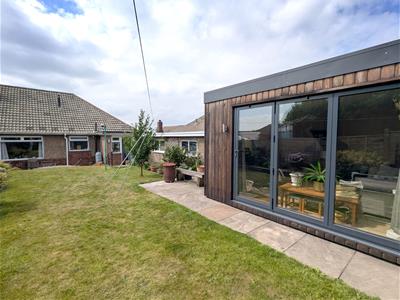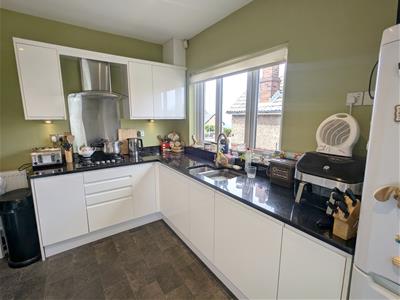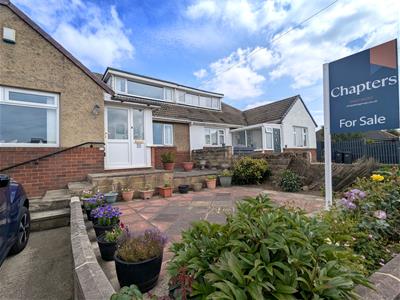
Croft Myl, West Parade
Halifax
HX1 2EQ
West Lodge Crescent, Halifax
£340,000
3 Bedroom House - Semi-Detached
- SEMI DETACHED PROPERTY
- THREE BEDROOMS
- LIVING ROOM
- DINING ROOM
- MODERN KITCHEN
- DRIVEWAY FOR MULTIPLE VEHICLES
- LARGE REAR GARDEN
- DETACHED GARAGE
- DETACHED CHALET TO THE REAR
LOOKING FOR OFFERS BETWEEN £340,000 TO £350,000
Chapter Properties are please to market this property nestled in the charming area of Ainley Top village, Huddersfield. This delightful semi-detached house offers a perfect blend of comfort and space for modern family living. With three good sized bedrooms, including a master suite complete with an en-suite shower room, this property is designed to cater to your family's needs. The home comprises of two inviting reception rooms, modern fitted kitchen with utility and three piece family bathroom. The large rear garden is a standout feature, offering a serene outdoor retreat where children can play and adults can unwind. Additionally, the property includes a detached garage, providing convenient storage for vehicles and tools, as well as a detached chalet in the garden, which could serve as a home office, studio, or guest accommodation. With its appealing layout and generous outdoor space, this property is ideal for those seeking a family home in a friendly neighbourhood. West Lodge Crescent is well-connected to local amenities, schools, and transport links, making it a desirable location for both families and professionals alike. This charming residence is not to be missed.
Entrance Porch
With double glazed window to the side, radiator, UPVc front door and door to:
Entrance Hallway
Spacious hallway with staircase to the first floor, useful under stair storage cupboard, radiator and door to:
Living Room
Bright space with large double glazed window to the front offering far reaching views. Feature fire place with gas fire, further double glazed window to the side and radiator.
Dining Room
Further good sized reception room with radiator and double glazed window overlooking the garden.
Bedroom One
Double bedroom with double glazed window to the front, radiator and fitted wardrobes to one wall.
Bedroom Three
Single room with double glazed window to the side and radiator.
Kitchen
Modern fitted kitchen with wall and base units along with granite work surfaces incorporating a stainless steel sink and drainer. Integrated appliances include gas hob with extractor hood, double oven and dishwasher. There is space for a fridge freezer and ample cupboard space. Double glazed window to the side and door to:
Utility
With fitted work surfaces, space for a dryer and plumbing for a washing machine and UPVc access door to the rear garden.
Shower Room
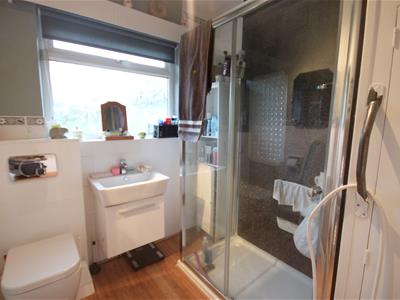 Three piece suite comprising of a WC, wash basin with vanity unit and double shower cubical. Chrome heated towel rail, large storage cupboard, part tiled walls and frosted double glazed window.
Three piece suite comprising of a WC, wash basin with vanity unit and double shower cubical. Chrome heated towel rail, large storage cupboard, part tiled walls and frosted double glazed window.
First Floor
With under eave storage space.
Bedroom Two
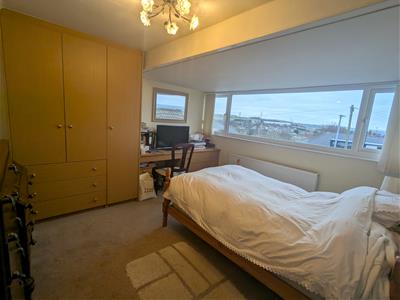 Double room with double glazed window offering far reaching views. Fitted wardrobes and dresser to one wall, radiator and door to:
Double room with double glazed window offering far reaching views. Fitted wardrobes and dresser to one wall, radiator and door to:
En-suite
Consisting of WC, wash basin and corner shower cubical. Skylight window and extractor fan.
External
To the front there is off-road parking for two vehicles which stretches down the side of the property creating more available parking. Stone steps lead to the front door. To the rear of the property there is a detached garage which has an electric door, power and lighting. Large rear lawned garden currently with vegetable garden, fence surround and flower border.
Chalet
Situated to the rear of the garden is the chalet which was built approximately 3 years ago. It has double glazed windows to one side and one wall of bi-folding doors. Laminate flooring, inset spot lighting, power and heating making it a potential home office, studio or alternative accommodation for guests.
Energy Efficiency and Environmental Impact
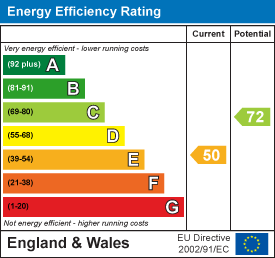
Although these particulars are thought to be materially correct their accuracy cannot be guaranteed and they do not form part of any contract.
Property data and search facilities supplied by www.vebra.com
