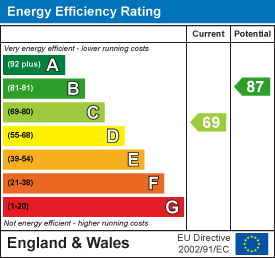
11, Main Road
Hockley
Essex
SS5 4QY
Broad Walk, Hockley
Guide Price £425,000 Sold
2 Bedroom Bungalow - Semi Detached
- Two Bedroom Semi-Detached Bungalow
- Spacious Lounge
- Close To Local Amenities
- Detached Outbuilding To The Rear
- Walking Distance To Hockley Train Station
- Off Street Parking
- South-Facing Rear Garden
- Must View !
*Guide Price £425,000 - £450,000*
This delightful semi-detached bungalow, located on Broad Walk, offers two well-proportioned bedrooms, making it the perfect home for small families, couples, or anyone seeking a peaceful retreat.
Upon entering, you are welcomed into a spacious reception room, featuring a striking feature brick wall that adds character and warmth to the living space. The kitchen is a standout feature, boasting ample storage space with a range of wall and floor mounted handcrafted units, with Buster & Punch crafted handles, and quartz work surfaces making it a joy for any home cook.
The tiered rear garden is a lovely outdoor space, complete with side access for convenience. It provides a wonderful opportunity for gardening enthusiasts or simply a serene spot to enjoy the fresh air. Additionally, the property includes a detached outbuilding in the rear, equipped with water and lighting, offering versatile options for use as a workshop, studio, or extra storage.
This bungalow is not only a comfortable home but also a fantastic opportunity to enjoy a peaceful lifestyle in a desirable location. With its modern amenities and charming features, it is sure to appeal to a wide range of buyers. Don't miss the chance to make this lovely property your own.
Frontage
Steps lead to front door, two parking bays to front with shared driveway to side. Electric car charger to side.
Hallway
Composite door with obscured glass to front. Spotlights, Karndean flooring and loft hatch. Access to all rooms.
Kitchen
4.98m x 3.20m (16'4 x 10'6 )Spotlights and singular ceiling mounted light fitting with roof lantern to ceiling, Karndean flooring, vertical wall mounted radiator, new windows to rear with bi-folding doors to rear garden. Range of wall and floor mounted handcrafted units, with Buster & Punch crafted handles, and quartz work surfaces. Downdraft induction hob, integrated oven and microwave, dishwasher, integrated fridge and freezer; several storage cupboards with utility use.
Lounge
4.01m x 3.68m (13'2 x 12'1 )Ceiling mounted light fitting with singular wall mounted light fitting, Karndean flooring, log burner with feature wooden surround and feature brick wall.
Sitting Room
3.20m x 2.16m (10'5" x 7'1" )Ceiling mounted light fitting and three wall mounted lights, Karndean flooring, brick feature wall and patio doors leading to rear garden.
Bathroom
Spotlights, tiled floors, heated towel rail, obscured window to side and tiled walls with feature tiled wall to one side. Walk-in shower unit with integrated storage shelf. Fitted storage unit with integrated wash hand basin and low level WC.
Bedroom One
5.44m x 3.20m (17'10 x 10'6)Ceiling mounted light fitting with two wall mounted light fittings. Carpeted, new bay window to front with feature shutters, radiator and fitted Sharps wardrobes to one wall.
Bedroom Two
3.07m x 3.76m (10'1 x 12'4)Ceiling mounted light fitting, new windows to front with feature shutters, carpeted, radiator and Neville Johnson fitted desk and storage unit to one wall.
Rear Garden
Paved area with access from side. Lawn area then leads to tiered rear sections of garden wooden outbuilding used for external storage as well as raised wooden decking area to rear. Remainder of tiered garden features barked section with multiple trees and planting areas.
Outbuilding
2.46m x 6.12m (8'1 x 20'1 )Detached outbuilding in rear garden. Composite barn style door with separate patio doors to side. Two ceiling mounted light fittings and Karndean flooring. Range of wall and floor mounted units with stainless steel sink and dryer. Space for washing machine and tumble dryer.
Energy Efficiency and Environmental Impact

Although these particulars are thought to be materially correct their accuracy cannot be guaranteed and they do not form part of any contract.
Property data and search facilities supplied by www.vebra.com





















