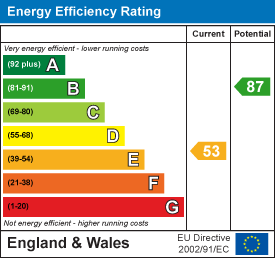
124 Westmount Road
Eltham
London
SE9 1UT
Allenswood Road, London
Asking Price £550,000 Sold (STC)
3 Bedroom House - Semi-Detached
- THREE BEDROOMS
- LOUNGE
- SECOND RECEPTION
- MODERN FITTED KITCHEN
- PRIVATE REAR GARDEN
A recently renovated THREE bedroom semi detached family home with a large south facing garden. Easy links to city centre including a 15 minute walk to the station and ten minute bus ride to the Elizabeth line. Oxleas Wood is just a 10 minute walk with ancient woodland and stunning views over the city skyline. Internally the property includes a lounge, second reception room overlooking the garden, a modern fitted kitchen, three well appointed bedrooms to the first floor and a family bathroom. The property boasts a south facing garden which captures the sun all day long. A private driveway for off road parking. EPC rating E. Greenwich council tax band D.
ENTRANCE
A UPVC door with bevelled glass insert to the entrance hall.
ENTRANCE HALL
 Stairs to the first floor, radiator, under stairs storage cupboard, double glazed frosted window to front, centre light point.
Stairs to the first floor, radiator, under stairs storage cupboard, double glazed frosted window to front, centre light point.
LOUNGE
 A double glazed bay window to front, radiator, centre light point.
A double glazed bay window to front, radiator, centre light point.
SECOND RECEPTION ROOM
 A double glazed sliding patio door for access to the garden, radiator, centre light point.
A double glazed sliding patio door for access to the garden, radiator, centre light point.
FITTED KITCHEN
 A recently renovated designer kitchen with a range of eye and base units, roll top work surface with tiled surround, built in oven with a four ring gas hob with extractor fan over, wall mounted concealed boiler, integrated dishwasher, plumbing for washing machine, one and a half ceramic sink unit with mixer taps, under stairs recces, double glazed window to rear, double glazed door for access to the garden, two centre light points.
A recently renovated designer kitchen with a range of eye and base units, roll top work surface with tiled surround, built in oven with a four ring gas hob with extractor fan over, wall mounted concealed boiler, integrated dishwasher, plumbing for washing machine, one and a half ceramic sink unit with mixer taps, under stairs recces, double glazed window to rear, double glazed door for access to the garden, two centre light points.
LANDING
A dog-leg staircase to the first floor, access to loft via hatch, double glazed frosted window to the side.
BEDROOM ONE
 A double glazed window to front, radiator, floor to ceiling fitted wardrobes with storage cupboards above, centre light point.
A double glazed window to front, radiator, floor to ceiling fitted wardrobes with storage cupboards above, centre light point.
BEDROOM TWO
 A double glazed window to rear, radiator, built in wardrobes with storage cupboards above, centre light point.
A double glazed window to rear, radiator, built in wardrobes with storage cupboards above, centre light point.
BEDROOM THREE
 A double glazed window to front, radiator, centre light point.
A double glazed window to front, radiator, centre light point.
BATHROOM
 A three piece suite comprising an enclosed power shower, vanity wash hand basin, low flush w/c, period style radiator with towel rail, double opening double glazed frosted window to rear, tiled walls, inset spotlights, tiled flooring.
A three piece suite comprising an enclosed power shower, vanity wash hand basin, low flush w/c, period style radiator with towel rail, double opening double glazed frosted window to rear, tiled walls, inset spotlights, tiled flooring.
REAR GARDEN
 The property boasts a large south facing garden which captures the sun all day long. Paved patio area and pathway to the rear of the garden with an additional paved patio. The majority of the garden is laid to lawn with mature shrubs, three detached timber storage sheds, one of which has full electricity and is currently used as a home office, side access via a wrought iron gate to a covered storage area and door to the front.
The property boasts a large south facing garden which captures the sun all day long. Paved patio area and pathway to the rear of the garden with an additional paved patio. The majority of the garden is laid to lawn with mature shrubs, three detached timber storage sheds, one of which has full electricity and is currently used as a home office, side access via a wrought iron gate to a covered storage area and door to the front.
FRONTAGE
A block paved driveway with a brick retaining wall, rose garden, pathway to front door, side access via a lockable wrought iron gate.
Energy Efficiency and Environmental Impact

Although these particulars are thought to be materially correct their accuracy cannot be guaranteed and they do not form part of any contract.
Property data and search facilities supplied by www.vebra.com






