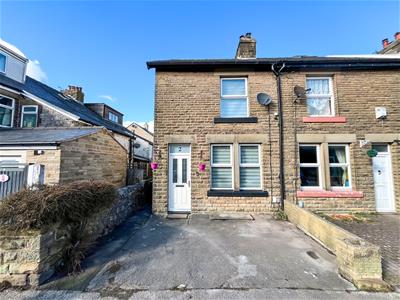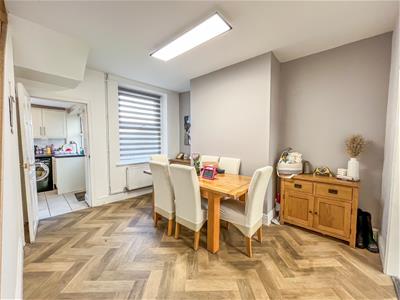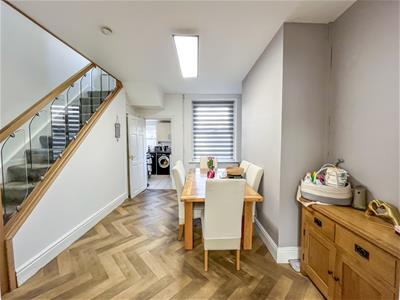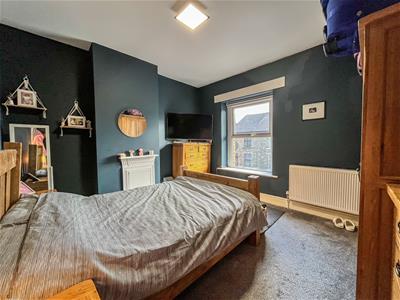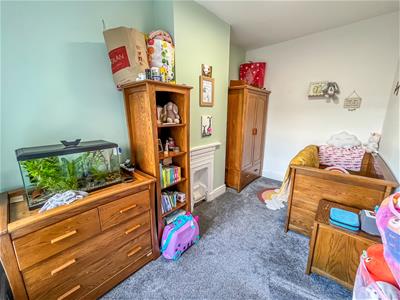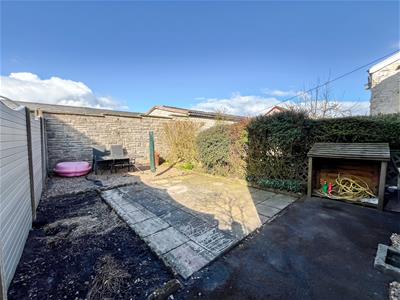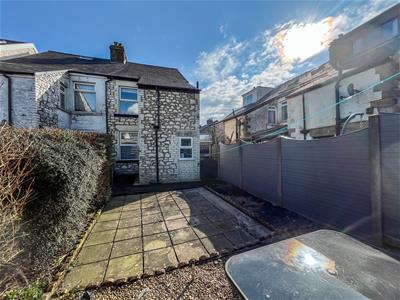
8, The Quadrant
Buxton
Derbyshire
SK17 6AW
Kings Road, Buxton
£185,000
2 Bedroom House - Semi-Detached
- TWO BEDROOMS
- SEMI-DETACHED PROPERTY
- OFF ROAD PARKING
- MODERNISED TO A HIGH STANDARD
- LOW MAINTENANCE REAR GARDEN
- POPULAR LOCATION
This TWO BEDROOM SEMI-DETACHED home is situated in a popular location and has been MODERNISED to a high standard. The accommodation comprises a entrance hallway, living room with a wood-burning stove, dining room, and kitchen. Upstairs, there are two well-proportioned bedrooms and a modern fitted bathroom. Externally, the property benefits from a driveway providing OFF-ROAD PARKING and a low-maintenance enclosed rear garden.
Entrance Hallway
Composite entrance door, radiator, and wood-effect herringbone-patterned flooring.
Living Room
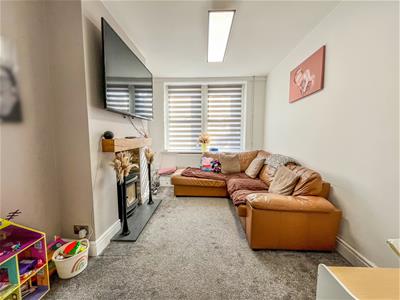 3.56m x 2.87m (11'8 x 9'5)uPVC double-glazed windows, feature wood burner, and a radiator.
3.56m x 2.87m (11'8 x 9'5)uPVC double-glazed windows, feature wood burner, and a radiator.
Dining Room
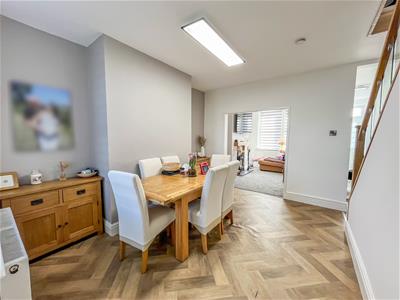 3.94m x 3.10m (12'11 x 10'2)uPVC double glazed window, radiator, wood effect herringbone patterned flooring, and a staircase providing access to both the first floor and the cellar.
3.94m x 3.10m (12'11 x 10'2)uPVC double glazed window, radiator, wood effect herringbone patterned flooring, and a staircase providing access to both the first floor and the cellar.
Kitchen
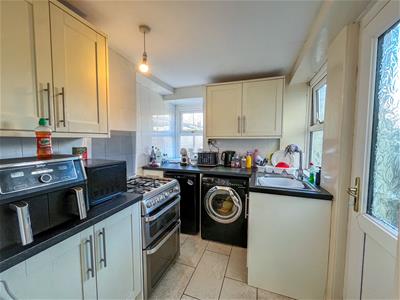 2.46m x 2.16m (8'1 x 7'1 )uPVC door and two double glazed windows, a range of fitted wall and base units, space for a cooker, stainless steel sink and drainer with a mixer tap, plumbing for a washing machine, and tiled flooring.
2.46m x 2.16m (8'1 x 7'1 )uPVC door and two double glazed windows, a range of fitted wall and base units, space for a cooker, stainless steel sink and drainer with a mixer tap, plumbing for a washing machine, and tiled flooring.
Landing
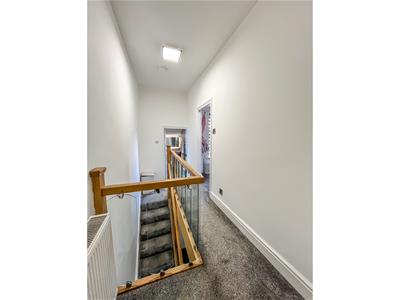 Radiator.
Radiator.
Bedrooms One
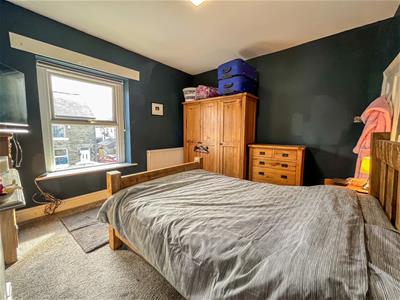 3.58m x 3.91m (11'9 x 12'10)uPVC double glazed window and a radiator.
3.58m x 3.91m (11'9 x 12'10)uPVC double glazed window and a radiator.
Bedrooms Two
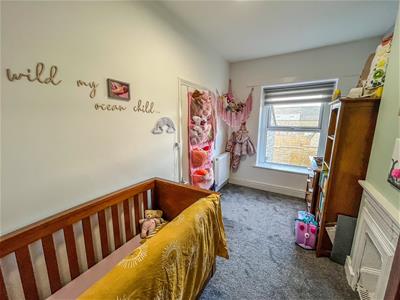 3.66m x 2.31m (12 x 7'7)uPVC double glazed window and a radiator.
3.66m x 2.31m (12 x 7'7)uPVC double glazed window and a radiator.
Bathroom
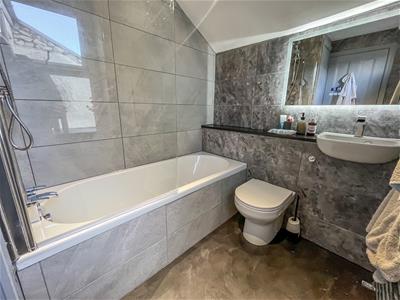 2.51m x 1.73m (8'3 x 5'8)uPVC double glazed window, panelled bath with a wall mounted shower fitment, WC with a push flush, wash basin with a mixer tap, chrome ladder style radiator, built in storage cupboard, and fully tiled walls and flooring.
2.51m x 1.73m (8'3 x 5'8)uPVC double glazed window, panelled bath with a wall mounted shower fitment, WC with a push flush, wash basin with a mixer tap, chrome ladder style radiator, built in storage cupboard, and fully tiled walls and flooring.
Cellars
3.56m x 1.19m & 3.56m x 2.36m (11'8 x 3'11 & 11'8Light & Power
Exterior
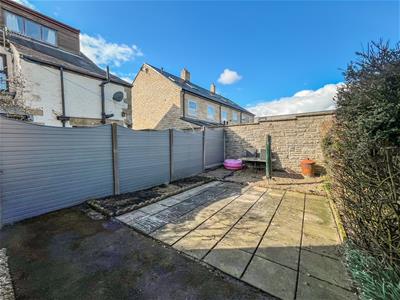 To the front of the property is a tarmac driveway providing off-road parking. To the rear is an enclosed low-maintenance garden featuring a paved patio, gravelled seating area, and raised planting beds.
To the front of the property is a tarmac driveway providing off-road parking. To the rear is an enclosed low-maintenance garden featuring a paved patio, gravelled seating area, and raised planting beds.
Energy Efficiency and Environmental Impact
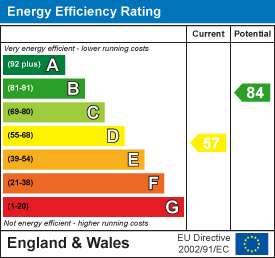
Although these particulars are thought to be materially correct their accuracy cannot be guaranteed and they do not form part of any contract.
Property data and search facilities supplied by www.vebra.com
