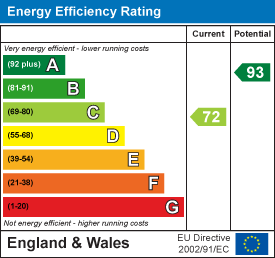
Market Place
Easingwold
North Yorkshire
YO61 3AB
River Walk, Newton On Ouse
Guide Price £600,000 Sold (STC)
4 Bedroom House - Detached
- 4 Bedrooms & 2 Bathrooms
- 3 Reception Rooms
- Double Garage & .35 Acre Plot
- No Onward Chain
*** NO ONWARD CHAIN *** An exciting opportunity to cosmetically update and improve a surprisingly spacious 1990's built 4 bedroom detached property located within an exclusive development of just 3 detached houses on the rural fringes of Newton on Ouse. Providing over 2,110 sq ft of living space and standing within landscaped gardens of just over one third of an acre, this fabulous family home also enjoys some delightful rural views.
Follow Stephensons on your favourite social media platforms for exclusive video content, pre-market teasers, off market opportunities and a head start on other house hunters by getting to see many of our new listings before they appear online. Find us by searching for stephensons1871.
Inside
A storm porch and entrance lobby opens into a spacious reception hall with staircase, cloakroom/wc and a personnel door into the attached double garage, doors lead off the reception hall into a generous snug/study and a 20'0" (6.10m) long sunken lounge with feature fireplace and open fire, side and rear garden views and steps up into a formal dining room with rural views and a sliding double glazed door allowing access out into the delightful rear garden.
The kitchen/breakfast room offers a buyer an opportunity to update, replace and restyle the existing kitchen which comprises of a range of base and wall storage cupboards, built-in gas hob, eye-level double oven and grill, fridge and further freestanding appliance space, complemented by rural views and a very useful utility room leading off.
The 26'0" (7.92m) long first floor landing leads off into a principal bedroom with rural views, built-in wardrobes and an en-suite bathroom with the original pampas coloured suite comprising of bath, basin, wc and bidet. The landing also leads off into 3 further double bedrooms (2 with built-in wardrobes) and a stylish and surprisingly spacious shower room with heated towel rail and a larger than average walk-in shower.
Other internal features of note include a gas fired central heating system, burglar alarm and a mix of upvc and timber framed double glazing.
Outside
A generous block paved driveway provides parking and access into a larger than average double garage with remote control door, power, light and loft storage space.
The formal gardens extend to 3 sides of the property and are mainly laid to lawn with far reaching rural views to the east. The gardens also feature paved pathways and a delightful paved seating area, well stocked flower beds and a potting shed.
Tenure
Freehold
Services/Utilities
Mains gas, electricity, water and sewerage are understood to be connected.
Broadband Coverage
Up to 76* Mbps download speed
*Download speeds vary by broadband providers so please check with them before purchasing.
EPC Rating
C
Council Tax
F - North Yorkshire Council
Current Planning Permissions
No current valid planning permissions
Viewings
Strictly via the selling agent - Stephensons Estate Agents, Easingwold
Energy Efficiency and Environmental Impact

Although these particulars are thought to be materially correct their accuracy cannot be guaranteed and they do not form part of any contract.
Property data and search facilities supplied by www.vebra.com















