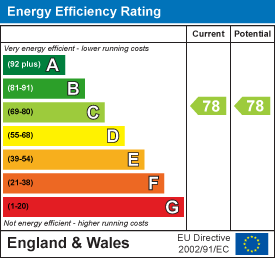Latcham Dowling
Tel: 01480 775900
Suite 11-12 The Knowledge Centre
Wyboston Lakes
Wyboston
Bedfordshire
MK44 3BA
Marbled White Court, Little Paxton,
Offers over £215,000
2 Bedroom Flat - Third Floor
- Two Double Bedrooms
- Two Bathrooms
- Top Floor Apartment
- RIverside Views
- Balcony
- Immaculate Throughout
- Secure Under Croft Parking
- Lovely Village Location
- Great Road And Rail Links
- Must Be Viewed
***STUNNING TOP FLOOR TWO BEDROOM APARTMENT WITH BALCONY AND RIVER VIEWS***
Latcham Dowling Estate Agents are delighted to offer for sale this extremely well presented, third floor TWO DOUBLE BEDROOM apartment, situated within this ever popular riverside development overlooking Little Paxton Lock. This contemporary apartment benefits from a bright and spacious open plan living area with direct access out on to the balcony seating area with it's river views, an en suite shower room to bedroom one, a well appointed main bathroom, oak finish flooring and secure under croft allocated parking. Viewings is essential to really appreciate the size, quality and position of this wonderful apartment!!
Communal Entrance
Secure communal entrance with telephone entry system and door to secure under croft parking area and stairs leading to all floora.
Apartment Entrance
Composite door to entrance hall.
Entrance Hall
3.51m x 2.46m max (11'6 x 8'1 max)White panel doors to living area, two bedrooms, bathroom and double doors to built in double width storage cupboard (housing high pressure water cylinder), hatch to private loft space, wall mounted electric convector heater and oak finish flooring (extending through to the living area and both bedrooms).
Open Plan Living Area
6.96m x 3.68m max (22'10 x 12'1 max)Contemporary fitted kitchen providing a range of white high and base level units with contrasting work surfaces over and splash backs over, one and half bowl sink and drainer unit with mixer tap over, built in electric oven and hob with stainless steel splash back and integrated fan unit over, spaces for washing machine, slimline dishwasher and tall fridge/ freezer, oak finish flooring extending through to the lounge area with a double glazed door and windows leading out to the balcony seating area and river views.
Balcony
2.69m x 0.97m (8'10 x 3'2)With artificial turfing to floor area.
Bedroom One
4.42m x 2.82m (14'6 x 9'3)Double glazed window to rear, wall mounted electric convector heater, oak finish flooring and white panel door to en suite shower room.
En Suite Shower Room
2.49m x 1.12m (8'2 x 3'8)White suite comprising of a close coupled WC, pedestal mounted wash hand basin and walk in shower enclosure, tiling to splash back areas, wall mounted electric convector heater, extractor fan and shaver point.
Bedroom Two
3.38m x 2.92m (11'1 x 9'7)Double glazed window to rear, wall mounted convector heater and oak finish flooring.
Bathroom
2.46m x 1.78m (8'1 x 5'10)White suite comprising of a close coupled WC, pedestal mounted wash hand basin and panel bath with central mixer tap and separate shower and glass shower screen over, tiling to splash back areas, wall mounted convector heater, extractor fan and shaver point.
Communal Grounds And Parking
Landscaped communal gardens and secure under croft parking area providing allocated parking for one car with electrically operated gated access and ample additional visitors parking spaces.
Leasehold Information
There is approximately 116 years remaining on the lease. The service charge is £1621 per annum and the ground rent is £250 per annum.
Energy Efficiency and Environmental Impact

Although these particulars are thought to be materially correct their accuracy cannot be guaranteed and they do not form part of any contract.
Property data and search facilities supplied by www.vebra.com












