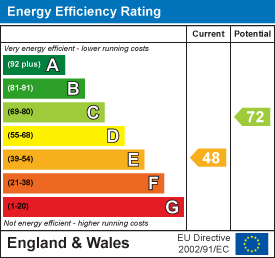.png)
16 Well Street
Ruthin
Denbighshire
LL15 1AH
Denbigh Road, Ruthin
Offers In The Region Of £290,000
3 Bedroom House - Detached
- NO ONWARD CHAIN
- Living Room & Dining Room
- Kitchen & Utility
- Ground Shower Room
- Three Bedrooms & Bathroom
- Rear Enclosed Garden
- Gas Central Heating & uPVC Double Glazing
- EPC Rating - E48
- Tenure - Freehold
- Council Tax Band - D
NO ONWARD CHAIN a detached family home situated within walking distance of schools and amenities.
The property comprises entrance hall, living room, dining room, kitchen, utility and ground floor shower room to the ground floor with two bedrooms and bathroom to the first floor.
Benefits include gas central heating, uPVC double glazing, a large driveway area providing off road parking for multiple vehicles and a large rear garden.
EPC Rating - E48, Tenure - Freehold, Council Tax Band - D
Accommodation
uPVC double glazed front door opens into
Entrance Hall
Built in storage cupboard, radiator, stairs rising off to first floor and doors lead off to all ground floor accommodation
Living Room
4.399 x 3.664 (14'5" x 12'0")Feature fire place, radiator, uPVC double glazed window to the front elevation
Kitchen
3.881 x 3.251 (12'8" x 10'7")Fitted with a range of base and wall units with complimentary work surfaces, 1 1/2 bowl stainless steel sink with drainer and mixer tap, tiled splashbacks, space and provision for dishwasher, built in single electric oven with four ring ceramic hob and extractor over, room for small table, radiator, uPVC double glazed windows to the rear overlooking the garden and side, door opens into
Utility
3.957 x 2.151 (12'11" x 7'0")Fitted with base units and work surfaces over, void and provision for washing machine, wall mounted gas boiler, uPVC double glazed window and door to the side elevation
Ground Floor Bedroom Three
3.915 into bay x 3.510 (12'10" into bay x 11'6")Radiator, uPVC double glazed bay window to the front elevation
Dining Room/Bedroom Four
3.5 x 3.28 (11'5" x 10'9")Radiator, uPVC double glazed window to the rear elevation overlooking the garden
Ground Floor Shower Room
2.21 x 1.54 (7'3" x 5'0")Fitted with a corner shower enclosure with glass screens and electric shower, wash hand basin and W.C. within vanity unit, heated towel radiator, fully tiled walls, uPVC obscure double glazed window to the rear elevation
Turned Stairs
uPVC double glazed window, leading to
Landing
Radiator, Velux roof window, doors lead off to
Bedroom One
5.144 x 4.622 (16'10" x 15'1")Restricted height, two Velux roof windows, radiator
Bedroom Two
2.535 max x 4.535 (8'3" max x 14'10")Restricted height, Velux roof window, radiator
Bathroom
4.535 x 2.655 (14'10" x 8'8")Restricted height, fitted with a white suite comprising bath with tiled splashback, wash basin and W.C. set in a vanity unit, Velux roof window and window between bathroom and landing, radiator
Outside
To the front there is a large block paved driveway providing ample off road parking for multiple vehicles, a timber gate leads via a path to the side to the rear garden which is mainly laid to lawn with timber built storage shed
Directions
From the Ruthin office, proceed down Clwyd Street and turn right at the junction onto Mwrog Street keeping left on to Borthyn, continue a short distance and the property can be found on the left hand side just after Morrisons
Energy Efficiency and Environmental Impact

Although these particulars are thought to be materially correct their accuracy cannot be guaranteed and they do not form part of any contract.
Property data and search facilities supplied by www.vebra.com















