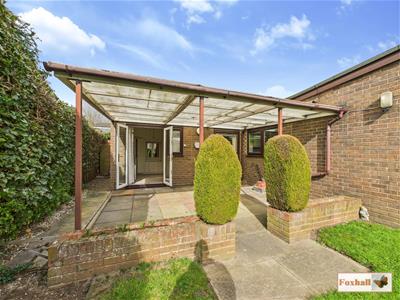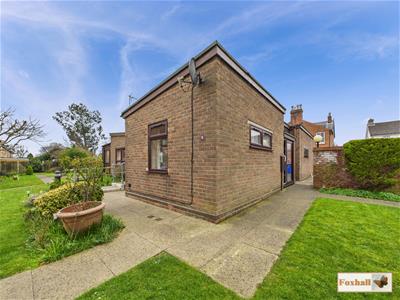Foxhall Estate Agents
625 Foxhall Road
Ipswich
Suffolk
IP3 8ND
Sunfield Close, Ipswich
Guide price £150,000
2 Bedroom Bungalow - Semi Detached
- OVER 55'S TWO BEDROOM RETIREMENT BUNGALOW (BEDROOM TWO OFF BEDROOM ONE)
- SOUGHT AFTER EAST IPSWICH LOCATION
- NO ONWARD CHAIN
- EXCELLENT COMMUNAL GROUNDS & FACILITIES INCLUDING COMUNNAL LOUNGE & LAUNDRETTE
- PARKING ONSITE (NOT ALLOCATED)
- COVERED PATIO WITH ACCESS FROM BEDROOM TWO VIA FRENCH DOORS
- TRIPLE ASPECT LOUNGE 13'9" X 10'9"
- FITTED KITCHEN 9'11" X 8'1"
- DOUBLE GLAZED WINDOWS
- LEASEHOLD - COUNCIL TAX BAND - B - SERVICE CHARGES £275.01 PM - 63 YEARS LEFT ON LEASE
OVER 55'S TWO BEDROOM RETIREMENT DEVELOPMENT BUNGALOW (BEDROOM TWO OFF BEDROOM ONE) -SOUGHT AFTER EAST IPSWICH LOCATION - NO ONWARD CHAIN - EXCELLENT COMMUNAL GROUNDS & FACILITIES(INCLUDING COMUNAL LOUNGE & LAUNDRETTE) - PARKING ONSITE (NOT ALLOCATED) - COVERED PATIO WITH ACCESS FROM BEDROOM TWO VIA FRENCH DOORS - TRIPLE ASPECT LOUNGE 13'9" X 10'9" - FITTED KITCHEN 9'11" X 8'1" - TWO BEDROOMS WITH BEDROOM TWO BEING OFF BEDROOM ONE - DOUBLE GLAZED WINDOWS - COUNCIL TAX B
***Foxhall Estate Agents*** are delighted to offer to sell this, two bedroom retirement bungalow situated in a highly sought after development for the over 55's located off Sunfield Close on the Eastern side of Ipswich. The property is being sold with no onward chain and benefits from double glazed windows and is presented in good decorative order.
Please note the development has a resident Property Manager Monday to Friday 8.00 - 3pm , with a warden controlled pull cord system within the bungalow for emergencies 24/7. The vendor advises us that 2024-2025 service charge was £247.07 per calendar month and this includes things such as building insurance , cleaning of the communal areas and bin area, gardening in the communal development and water rates. There is on site parking but this is not allocated and is on a first come first served basis.
Entrance Hall
Double glazed sliding entrance door to the entrance porch with further door to the entrance hall, storage heater, built in airing cupboard housing the water tank, additional built in storage cupboard. coved ceiling, pull cord.
Lounge
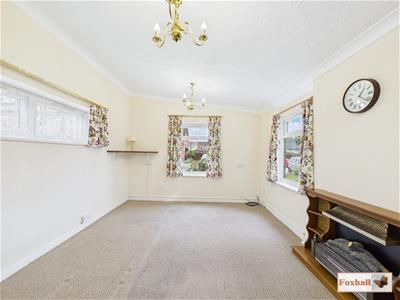 4.19m x 3.05m'2.74m (13'9" x 10''9")Double glazed window to front and to both sides, storage heater and electric fire.
4.19m x 3.05m'2.74m (13'9" x 10''9")Double glazed window to front and to both sides, storage heater and electric fire.
Shower Room
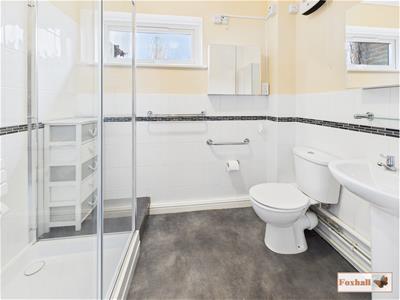 2.36m x 1.68m (7'9" x 5'6")Shower with seat, low flush W.C, pedestal wash hand basin, pull cord, obscured double glazed window to side, extractor fan, shaver point.
2.36m x 1.68m (7'9" x 5'6")Shower with seat, low flush W.C, pedestal wash hand basin, pull cord, obscured double glazed window to side, extractor fan, shaver point.
Kitchen
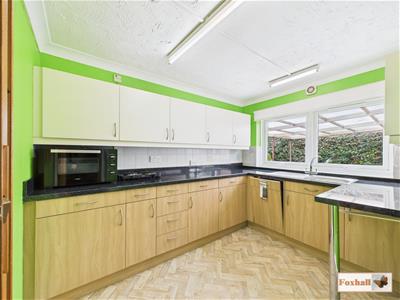 3.02m x 2.46m (9'11" x 8'1")Approached by a folding door from the Hallway. Comprising of a single drainer stainless steel sink unit with mixer tap, range of roll top work surfaces with cupboards and drawers under, wall mounted cupboards over, microwave grill to remain, extractor fan, integrated dishwasher, breakfast bar, double glazed window to the rear, entry phone and pull cord.
3.02m x 2.46m (9'11" x 8'1")Approached by a folding door from the Hallway. Comprising of a single drainer stainless steel sink unit with mixer tap, range of roll top work surfaces with cupboards and drawers under, wall mounted cupboards over, microwave grill to remain, extractor fan, integrated dishwasher, breakfast bar, double glazed window to the rear, entry phone and pull cord.
Bedroom One
 3.61m x 3.28m (11'10" x 10'9")Two Double glazed window to both sides, night storage heater, built in wardrobe with sliding mirror fronted doors, sliding door to bedroom two, this could make an excellent office or an additional lounge area, currently fitted out as a separate bedroom.
3.61m x 3.28m (11'10" x 10'9")Two Double glazed window to both sides, night storage heater, built in wardrobe with sliding mirror fronted doors, sliding door to bedroom two, this could make an excellent office or an additional lounge area, currently fitted out as a separate bedroom.
Bedroom Two
 3.15m x 2.49m (10'4" x 8'2")Electric heater, double glazed windows to the side, built in wardrobes with cupboards over and central drawers. Double glazed french doors leading out to a private patio area which looks out to the communal gardens.
3.15m x 2.49m (10'4" x 8'2")Electric heater, double glazed windows to the side, built in wardrobes with cupboards over and central drawers. Double glazed french doors leading out to a private patio area which looks out to the communal gardens.
Patio
 Private covered patio area
Private covered patio area
Agents Note
Tenure - Leasehold
Council Tax Band - B
Service Charges - £275.01 per month inc water
63 years left on lease
Energy Efficiency and Environmental Impact
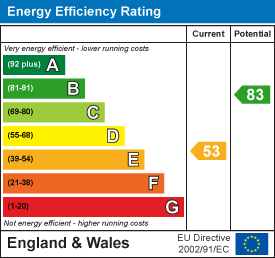
Although these particulars are thought to be materially correct their accuracy cannot be guaranteed and they do not form part of any contract.
Property data and search facilities supplied by www.vebra.com
