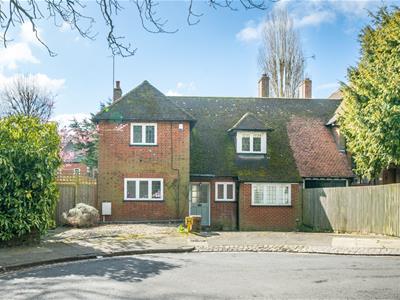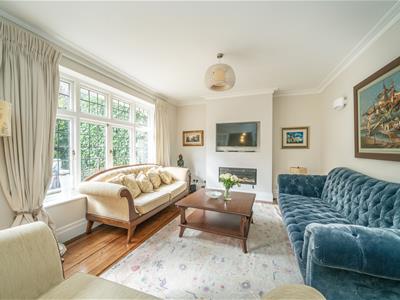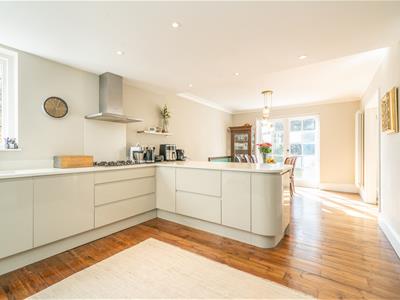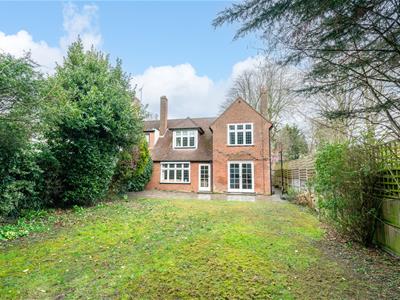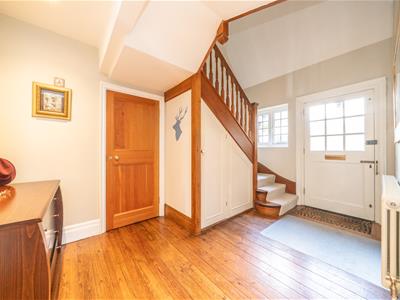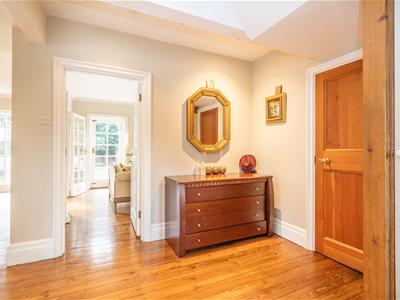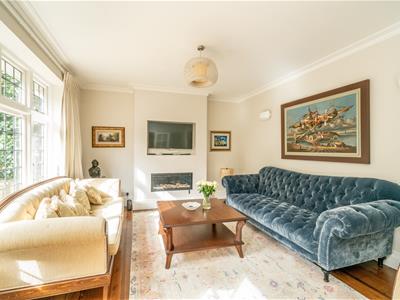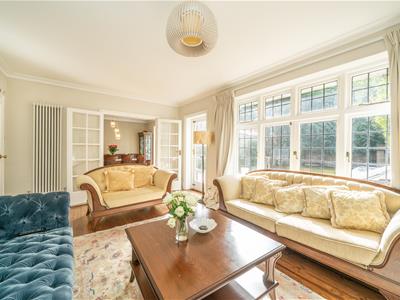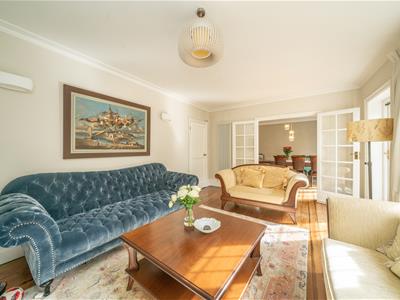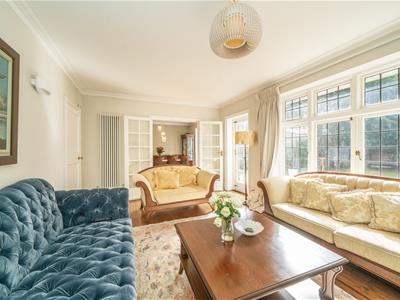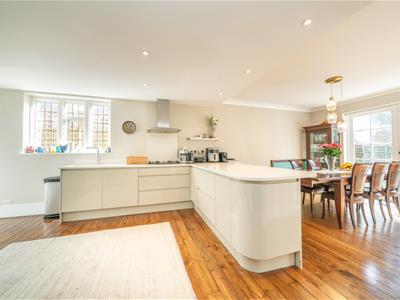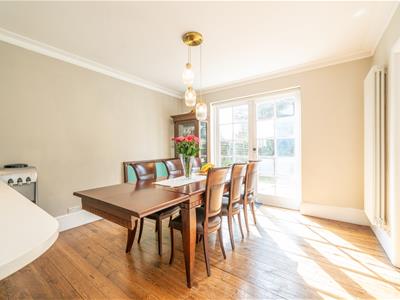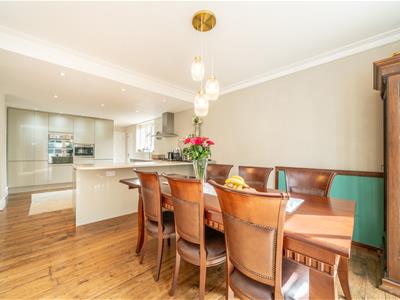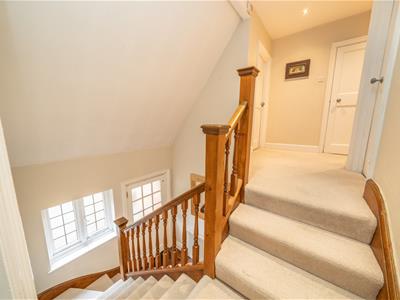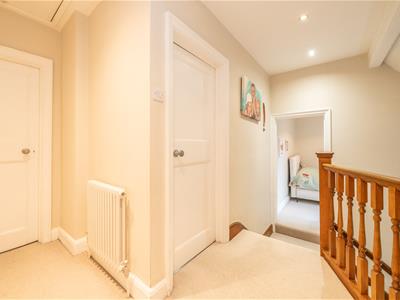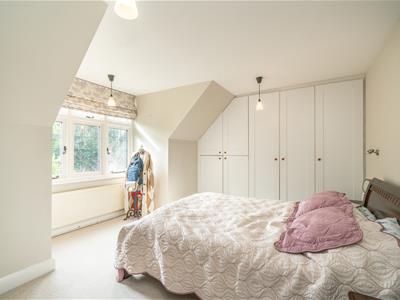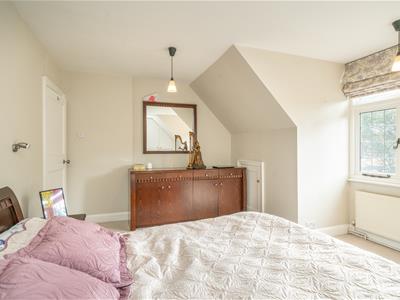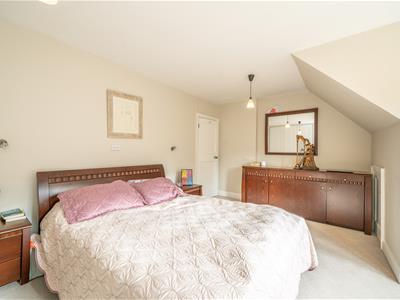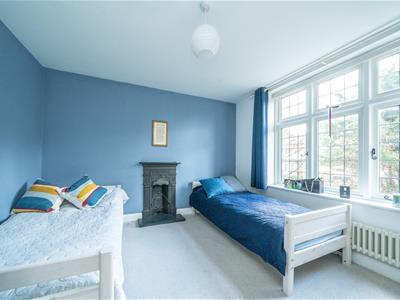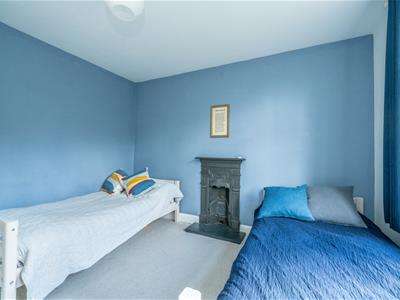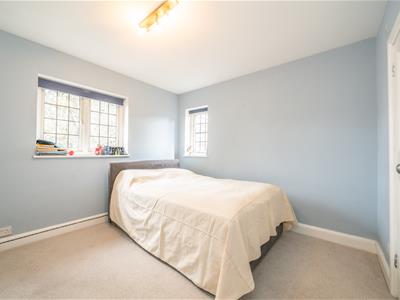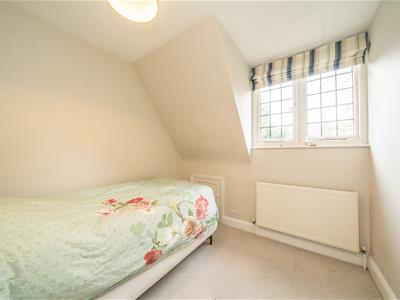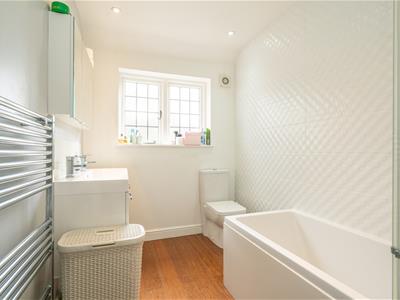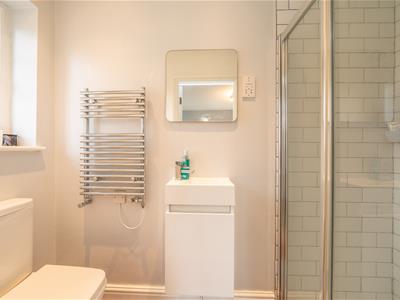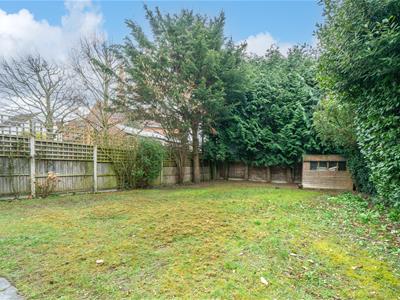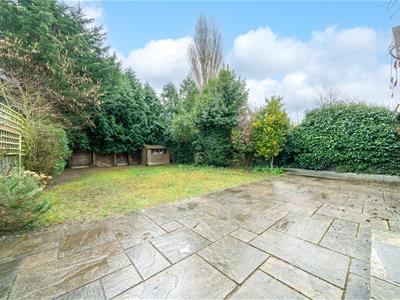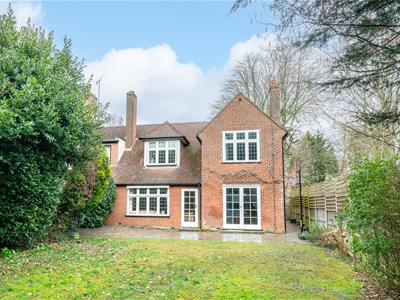
10 Brewmaster House,
The Maltings
St Albans
AL1 3HT
Marlborough Gate, St. Albans
Guide price £1,500,000 Sold
4 Bedroom House - Semi-Detached
- Superb central cul-de-sac
- Semi-detached
- Lounge
- Kitchen/dining room
- Family room
- Utility & cloakroom/w.c.
- Four bedrooms
- En-suite & fmaily bathroom
- South facing garden
- No upper chain
A wonderful opportunity to acquire this spacious four-bedroom semi-detached home, ideally situated in a peaceful close just moments from the mainline train station with direct links to St Pancras International, as well as the vibrant city centre. Offered with no onward chain, the property also presents superb potential for extension (subject to planning permission).
Upon entering, a part-glazed front door opens into an impressive entrance hallway with a vaulted ceiling, creating a bright and welcoming first impression. The generous lounge enjoys a large rear-facing window, a charming feature fireplace, and double doors leading seamlessly into the spacious kitchen/dining room—the true heart of the home. This open-plan space benefits from a bright dual aspect, double doors opening onto the rear garden, a well-appointed fitted kitchen with integrated appliances, and a breakfast bar area. Additional doors lead to a practical utility room and a convenient downstairs W.C., while a versatile family room provides an additional reception space, ideal for a home office, playroom, or snug.
Upstairs, the generous first-floor landing includes a loft hatch and access to all bedrooms. The principal bedroom features fitted wardrobes and excellent eaves storage, while the second bedroom enjoys a dual aspect and its own en-suite shower room. Two further well-proportioned bedrooms are complemented by a stylish family bathroom.
Externally, the property offers off-street parking for three cars and gated side access. The private south-facing rear garden is a tranquil retreat, with a patio area leading to a lawn, bordered by mature evergreen trees for year-round seclusion.
Located in the coveted Marlborough Gate, where properties rarely become available, this home offers the perfect balance of convenience and tranquillity—within easy reach of excellent transport links, shops, schools, and parks.
ACCOMMODATION
Entrance Hall
Kitchen/Dining Room
8.64m x 3.63m (28'4 x 11'11)
Utiility
Lounge
5.46m x 3.63m (17'11 x 11'11)
Family Room
4.88m x 2.46m (16'0 x 8'1)
W.C.
FIRST FLOOR
Landing
Bedroom
4.75m x 3.94m (15'7 x 12'11)
Bedroom
3.63m x 3.18m (11'11 x 10'5)
En-Suite
Bedroom
3.63m x 3.18m (11'11 x 10'5)
Bedroom
2.79m x 2.57m (9'2 x 8'5)
Bathroom
OUTSIDE
Frontage
Rear Garden
19 (62'4")
Energy Efficiency and Environmental Impact
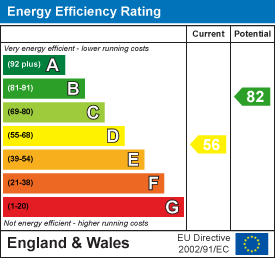
Although these particulars are thought to be materially correct their accuracy cannot be guaranteed and they do not form part of any contract.
Property data and search facilities supplied by www.vebra.com
