
Hoskins Johnson
Tel: 01443 404093
22 Market Street
Pontypridd
Mid Glamorgan
CF37 2ST
Poplar Road, Rhydyfelin, Pontypridd
£342,500 Sold (STC)
3 Bedroom Bungalow - Detached
- Spacious detached bungalow
- Large plot with parking and garage
- Three double bedrooms
- Excellent size living room with attractive fireplace
- Modern kitchen/breakfast room with range style cooker
- Conservatory over looking garden
- Modern bathroom with walk in shower
- Popular location close to many amenities, schools and shops
- Ideal family home
- Highly recommended
Nestled on Poplar Road in Rhydyfelin, this spacious detached bungalow offers a delightful blend of comfort and modern living. With three generously sized double bedrooms, this property is perfect for families or those seeking extra space. The well-appointed bathroom and en-suite wc ensure convenience for all residents and guests alike.
As you enter, you are welcomed into a lovely living room, featuring an attractive fireplace that adds a touch of warmth and character to the home. The modern kitchen/breakfast room, equipped with a range-style cooker, provide an ideal space for culinary enthusiasts to create and enjoy meals with family and friends.
The bungalow is complemented by two reception rooms and conservatory, offering versatile spaces that can be tailored to your needs, whether as a formal dining area, a study, or a playroom. Outside, the large garden presents a wonderful opportunity for outdoor relaxation and entertainment, while the ample parking space, along with a garage, adds to the practicality of this delightful home.
This property is not just a house; it is a place where memories can be made. With its inviting atmosphere and convenient location, it is sure to appeal to those looking for a serene yet accessible lifestyle in the heart of Rhydyfelin. Do not miss the chance to make this charming bungalow your new home.
Entrance Hall
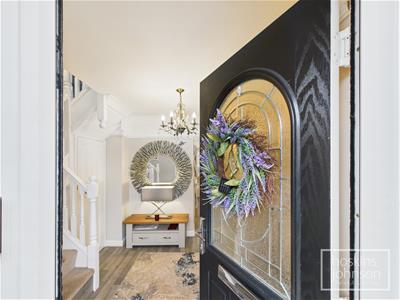 Impressive main entrance hall with half glazed door with double glazed side panel, two radiators, coved ceiling, laminated wood flooring, staircase to first floor, understairs storage, half glazed door to rear.
Impressive main entrance hall with half glazed door with double glazed side panel, two radiators, coved ceiling, laminated wood flooring, staircase to first floor, understairs storage, half glazed door to rear.
Living Room
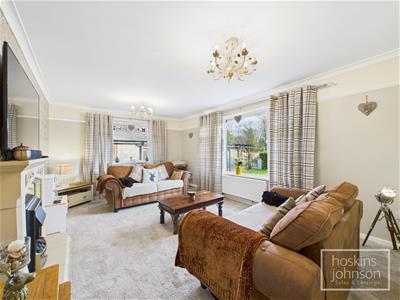 5.47 x 3.67 (17'11" x 12'0")Double glazed windows to side and rear, two radiators, coved ceiling, attractive fireplace with flame effect electric fire.
5.47 x 3.67 (17'11" x 12'0")Double glazed windows to side and rear, two radiators, coved ceiling, attractive fireplace with flame effect electric fire.
Kitchen/Breakfast Room
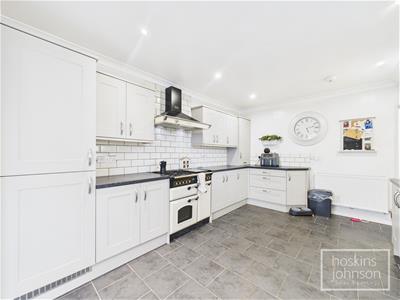 4.49 x 3.54 (14'8" x 11'7")Spacious kitchen with ample range of modern base and wall cupboards with tiled splash backs, inset sink unit and mixer tap, gas range style cooker with extractor hood above, integral fridge, freezer and dishwasher, Concealed gas combi boiler, radiator, coved ceiling with spotlights, tiled floor, double glazed window to side, double glazed french doors leading into conservatory.
4.49 x 3.54 (14'8" x 11'7")Spacious kitchen with ample range of modern base and wall cupboards with tiled splash backs, inset sink unit and mixer tap, gas range style cooker with extractor hood above, integral fridge, freezer and dishwasher, Concealed gas combi boiler, radiator, coved ceiling with spotlights, tiled floor, double glazed window to side, double glazed french doors leading into conservatory.
Conservatory
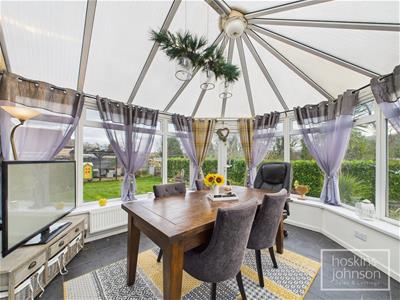 3.84 x 3.15 (12'7" x 10'4")Double glazed french doors and windows overlooking garden, tiled floor, radiator.
3.84 x 3.15 (12'7" x 10'4")Double glazed french doors and windows overlooking garden, tiled floor, radiator.
Bathroom
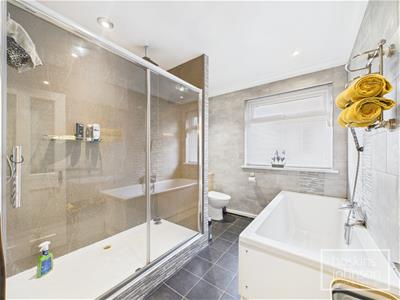 Modern white suite comprising double ended bath with shower mixer taps, wc, wash hand basin, large walk in shower cubicle with overhead shower and hand held attachment, tiled walls and floor, chrome heated towel rail, coved ceiling with spotlights, double glazed window to side.
Modern white suite comprising double ended bath with shower mixer taps, wc, wash hand basin, large walk in shower cubicle with overhead shower and hand held attachment, tiled walls and floor, chrome heated towel rail, coved ceiling with spotlights, double glazed window to side.
Bedroom 2
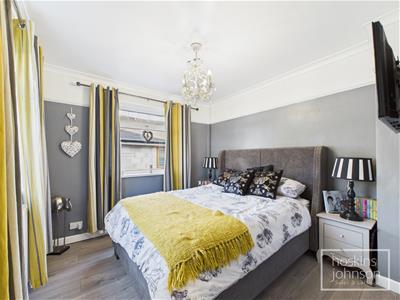 3.04 x 3.00 (9'11" x 9'10")Double glazed windows to side and rear, radiator, coved ceiling, laminated wood flooring.
3.04 x 3.00 (9'11" x 9'10")Double glazed windows to side and rear, radiator, coved ceiling, laminated wood flooring.
Bedroom 3
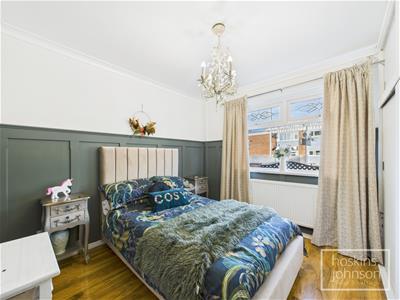 3.00 x 2.74 (9'10" x 8'11")Double glazed window to front, radiator, coved ceiling, panelled walls, laminated wood flooring, built in wardrobes.
3.00 x 2.74 (9'10" x 8'11")Double glazed window to front, radiator, coved ceiling, panelled walls, laminated wood flooring, built in wardrobes.
First Floor
Bedroom 1
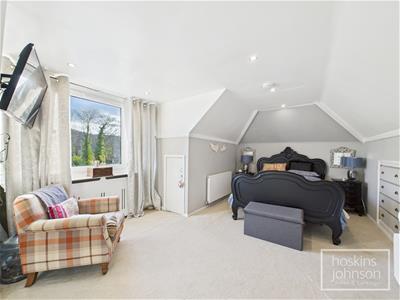 6.65 x 2.92 max (21'9" x 9'6" max)Excellent size master bedroom with double glazed window to rear, radiator, ceiling spotlights, range of eaves storage.
6.65 x 2.92 max (21'9" x 9'6" max)Excellent size master bedroom with double glazed window to rear, radiator, ceiling spotlights, range of eaves storage.
En-Suite WC
WC, wash hand basin, extractor fan, laminated wood flooring.
Lower Ground Floor
Playroom/Home Office
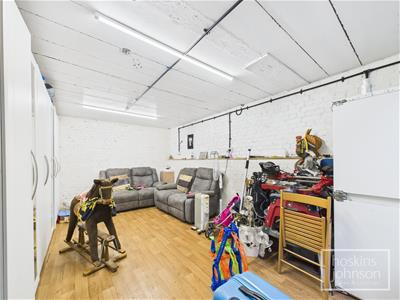 5.37 x 3.44 (17'7" x 11'3")A useful additional living space suitable for a variety of uses and comprising half glazed door and double glazed window.
5.37 x 3.44 (17'7" x 11'3")A useful additional living space suitable for a variety of uses and comprising half glazed door and double glazed window.
Outside
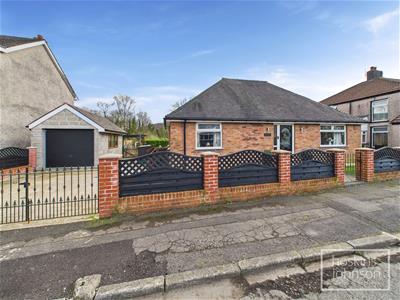 Front garden with artificial lawn, dwarf walls and wrought iron fencing.
Front garden with artificial lawn, dwarf walls and wrought iron fencing.
Driveway to side, again with matching wrought iron fencing, proving off road parking and giving access to detached garage.
Large rear garden with paved seating areas, pergola and lawns.
Energy Efficiency and Environmental Impact

Although these particulars are thought to be materially correct their accuracy cannot be guaranteed and they do not form part of any contract.
Property data and search facilities supplied by www.vebra.com


























