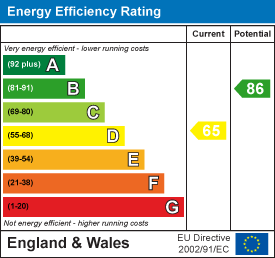
868 Chesterfield Road
Woodseats
Sheffield
S8 0SH
Alnwick Road, Sheffield
Guide Price £175,000 Sold (STC)
3 Bedroom House - Semi-Detached
**GUIDE PRICE £175,000 TO £185,000**
Virtual Tour Available
SK Estate Agents are delighted to offer to the market for sale with NO ONWARD CHAIN, this immaculately presented, three bedroomed, semi-detached property located in a popular and convenient area of Intake. Located close-by to local shops, amenities and transport links to the City Centre, M1 Motorway and Meadowhall, this property would ideally suit first time buyers or those looking to downsize. The accommodation briefly comprises: entrance hallway, lounge, kitchen/diner, three bedrooms, bathroom, a detached garage and private rear garden. The property further benefits from UPVC double glazing and gas central heating throughout. A viewing is highly advised.
Tenure: Leasehold
Entrance
 Entry via front-facing UPVC double-glazed door into the entrance hall, with a side-facing UPVC double-glazed window. Features laminate flooring, a central heating radiator, and carpeted stairs rising to the first floor.
Entry via front-facing UPVC double-glazed door into the entrance hall, with a side-facing UPVC double-glazed window. Features laminate flooring, a central heating radiator, and carpeted stairs rising to the first floor.
Lounge
 3.21m x 4.72m (10'6" x 15'5" )A beautifully presented lounge with a front-facing UPVC double-glazed bay window allowing ample natural light. Finished with laminate flooring, a central heating radiator, and a modern vertical contemporary radiator.
3.21m x 4.72m (10'6" x 15'5" )A beautifully presented lounge with a front-facing UPVC double-glazed bay window allowing ample natural light. Finished with laminate flooring, a central heating radiator, and a modern vertical contemporary radiator.
Kitchen/Diner
 4.68m x 2.14m (15'4" x 7'0" )A stylish, modern kitchen featuring a range of blue-grey wall and base units with contrasting work surfaces. Includes a composite sink with a pull out Swan-neck mixer tap, a four-ring gas hob with an electric oven beneath and an extractor above. Integrated appliances include a fridge, freezer, dishwasher, and microwave, with space and plumbing for a washing machine. Tiled splashbacks complete the space.
4.68m x 2.14m (15'4" x 7'0" )A stylish, modern kitchen featuring a range of blue-grey wall and base units with contrasting work surfaces. Includes a composite sink with a pull out Swan-neck mixer tap, a four-ring gas hob with an electric oven beneath and an extractor above. Integrated appliances include a fridge, freezer, dishwasher, and microwave, with space and plumbing for a washing machine. Tiled splashbacks complete the space.
Also benefitting from a rear-facing UPVC double-glazed window overlooking the garden.
First Floor Landing
Carpeted landing with a side-facing UPVC double-glazed window and a useful over-stairs storage cupboard. Loft access hatch.
Bedroom One
 2.51m x 3.95m (8'2" x 12'11")A spacious and well presented principal bedroom with a front-facing UPVC double-glazed bay window, carpeted flooring, and a central heating radiator.
2.51m x 3.95m (8'2" x 12'11")A spacious and well presented principal bedroom with a front-facing UPVC double-glazed bay window, carpeted flooring, and a central heating radiator.
Bedroom Two
 2.39m x 2.93m (7'10" x 9'7")A good-sized double bedroom featuring carpeted flooring, a central heating radiator, and a rear-facing UPVC double-glazed window.
2.39m x 2.93m (7'10" x 9'7")A good-sized double bedroom featuring carpeted flooring, a central heating radiator, and a rear-facing UPVC double-glazed window.
Bedroom Three
 1.97m x 2.34m (6'5" x 7'8")A well-proportioned single bedroom with a front-facing UPVC double-glazed window, carpeted flooring, and a central heating
1.97m x 2.34m (6'5" x 7'8")A well-proportioned single bedroom with a front-facing UPVC double-glazed window, carpeted flooring, and a central heating
Bathroom
 2.20m x 1.41m (7'2" x 4'7")Contemporary bathroom with half-tiled walls and tiled splashbacks. Comprises a bath with a thermostatic rainwater shower overhead, a modern vanity sink with chrome tap and storage drawers, a low-flush WC, tiled flooring, and a chrome heated towel radiator. Rear-facing obscure glass UPVC double-glazed window.
2.20m x 1.41m (7'2" x 4'7")Contemporary bathroom with half-tiled walls and tiled splashbacks. Comprises a bath with a thermostatic rainwater shower overhead, a modern vanity sink with chrome tap and storage drawers, a low-flush WC, tiled flooring, and a chrome heated towel radiator. Rear-facing obscure glass UPVC double-glazed window.
Outside
To the front of the property lies a driveway providing off road parking and an area laid to lawn.
To the rear of the property lies a low maintenance private garden boasting a large raised decked seating area, some of which is covered and a good sized lawn. Also boasting some mature planting and trees.
Garage
Detached garage providing excellent storage.
Energy Efficiency and Environmental Impact

Although these particulars are thought to be materially correct their accuracy cannot be guaranteed and they do not form part of any contract.
Property data and search facilities supplied by www.vebra.com














