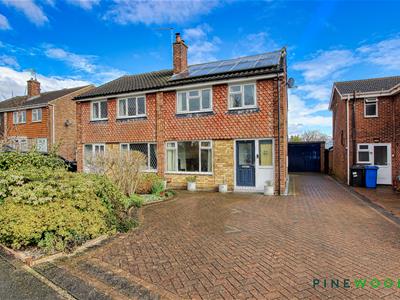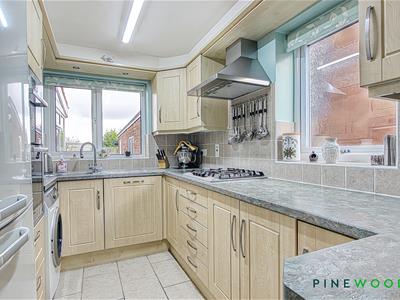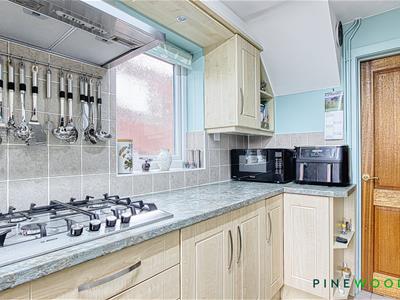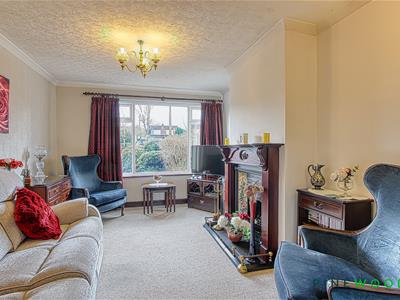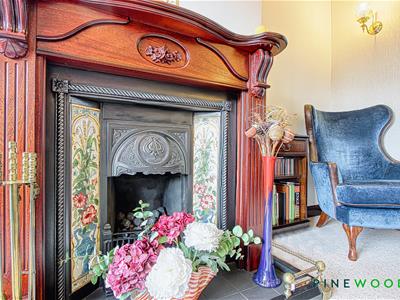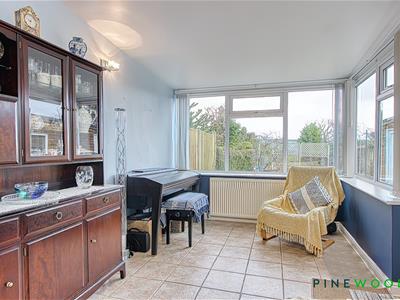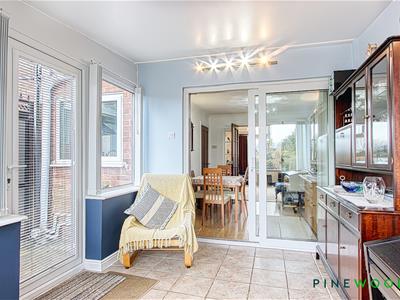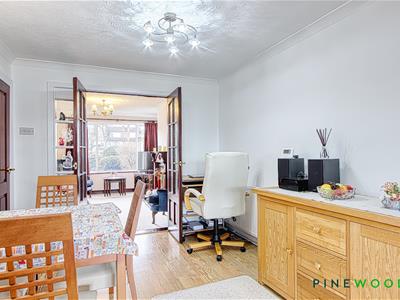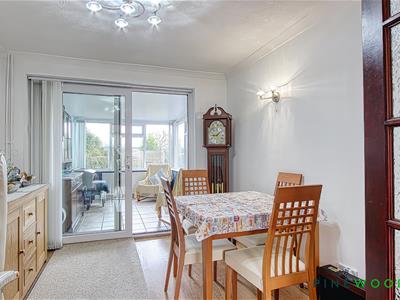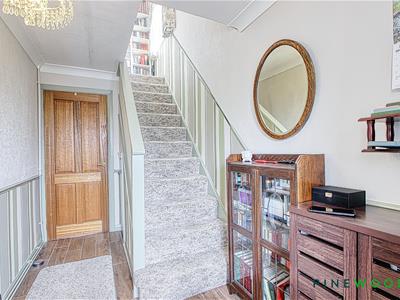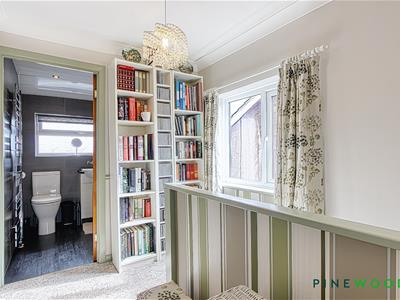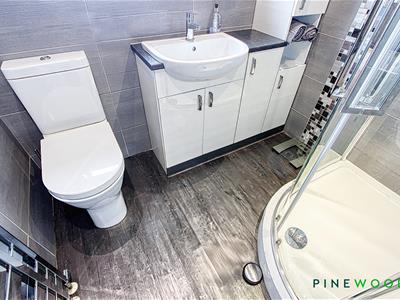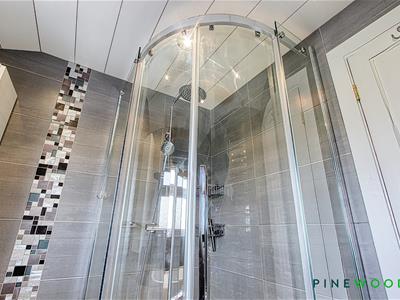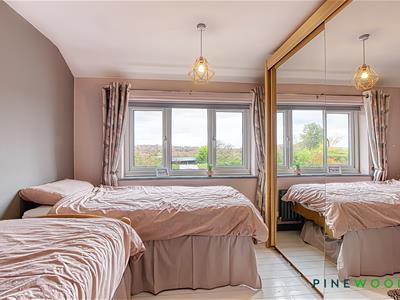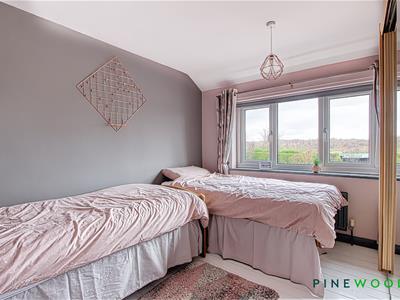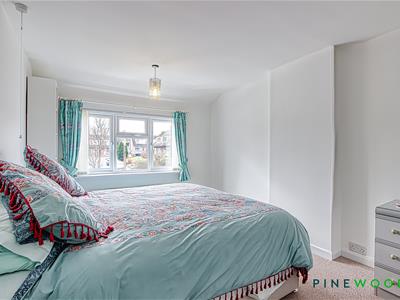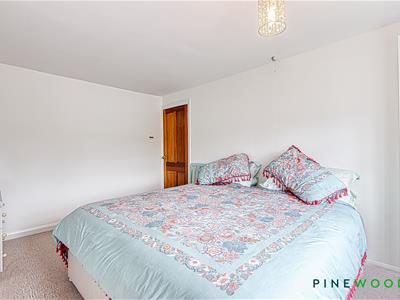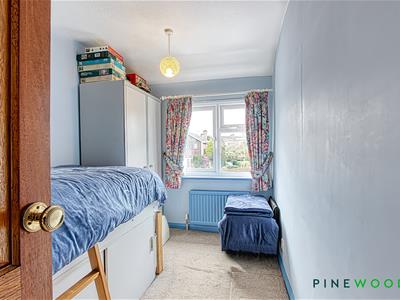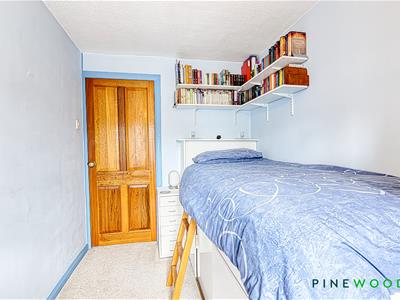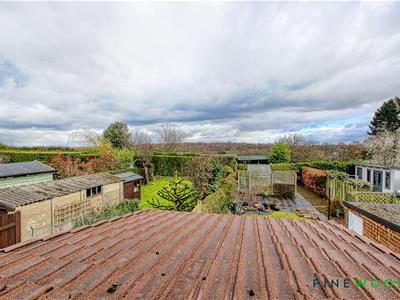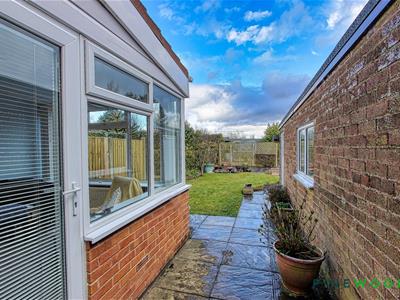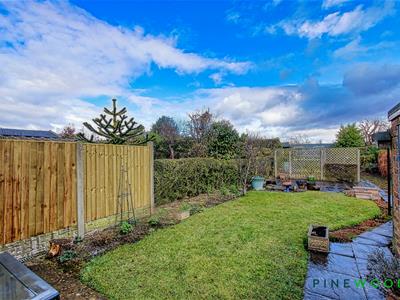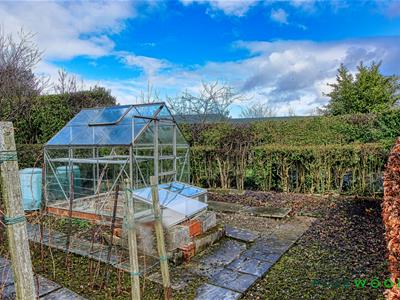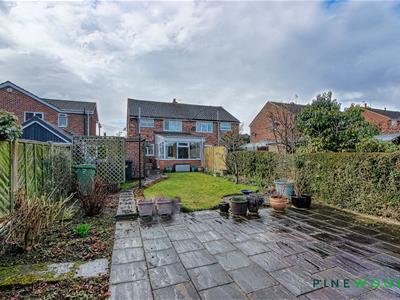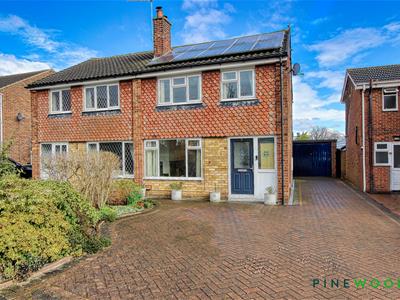
33 Holywell Street
Chesterfield
Derbyshire
S41 7SA
Brooke Drive, Brimington, Chesterfield, Derbyshire S43
£220,000 Sold (STC)
3 Bedroom House - Semi-Detached
- Well Proportioned Semi Detached Family Home with Views over Woodland to the Rear
- Mature Lawned Gardens to the Front and Rear with Patio, Lawn and Greenhouse
- Two Good Sized Reception Rooms and a Garden/Sun Room
- Three Good Sized Bedrooms, Two with Fitted Storage
- Detached Garage & Block Paved Driveway Parking For 4/5 Cars - Potential For Additional Driveway
- Contemporary Fully Tiled Shower Room with Shower Enclosure and White Suite
- Modern Kitchen with Intergrated Oven, Grill, Hob and Extractor
- Solar Panels (Owned) - Gas Central Heating - uPVC Double Glazing - Council Tax Band B
- Located in the Village of Brimington Close to all the Amenities
- Only a Short Drive into the Town of Chesterfield and Main Commuter Routes
Perfect Family Home – Spacious Plot - Views over Woodland to the Rear – Sought-After Location
This charming three-bedroom, semi-detached family home, offers the perfect blend of comfort and convenience. With 876.00 sq. ft. of living space, it features two generous reception rooms, with a garden/sun room, a well-sized modern kitchen with integrated oven, hob and extractor.
Two double bedrooms, both with space for wardrobes and a single bedroom and contemporary shower room. The property also benefits from a spacious block paved driveway with ample parking and a detached single garage, providing additional storage or workshop options.
One of the standout features of this home is the generous plot size, with gardens backing onto woodland, creating a peaceful and picturesque setting. Imagine starting your day with a morning coffee in the garden/sun room,!
Conveniently located close to Royal Hospital, village amenities of Brimington, and Calow, this property offers excellent transport links, making it ideal for families or professionals seeking a well-connected yet tranquil home.
Solar Panels, Gas Central Heating and uPVC Double Glazing.
Don't miss the opportunity to make this fantastic family home yours! Contact us today to arrange a viewing.
**VIDEO TOUR AVAILABLE - TAKE A LOOK AROUND**
ENTRANCE HALL/STAIRS AND LANDING
A welcoming entrance hall featuring wood-effect tiled flooring, a stylish composite door with a full-length side panel, under-stairs storage, a radiator, and wallpaper décor. Stairs rise to the landing, which benefits from a UPVC window, carpeted flooring, loft access, and coordinating wallpaper décor.
KITCHEN
3.27 x2.19 (10'8" x7'2")A well-equipped kitchen featuring tiled flooring and two UPVC windows, allowing plenty of natural light. Fitted with a four-ring gas hob, extractor, oven, and a separate high-level grill. There is space and plumbing for a washing machine, integrated dishwasher, as well as room for a tall fridge freezer. A stainless steel sink with a chrome mixer tap is set within a laminated worktop with tiled surrounds. Beech soft-close drawers, wall and base units, and inset cornice lighting complete the space.
LOUNGE
3.95 x 3.13 (12'11" x 10'3")A welcoming and well-presented living space featuring a carpeted floor, a UPVC window, and a radiator. The room is enhanced by wallpaper décor and a charming feature fireplace with decorative tiled surrounds, a wooden mantelpiece, fire and a tiled hearth. double glazed doors lead seamlessly into the dining room, creating an open and airy feel
DINING ROOM
3.29 x 2.77 (10'9" x 9'1")A bright and inviting space featuring wooden laminate flooring, a radiator, and painted décor. UPVC sliding doors provide access to the garden/sun room.
GARDEN/SUN ROOM
3.71 x 2.81 (12'2" x 9'2")A versatile space featuring tiled flooring, a radiator, and UPVC windows, allowing plenty of natural light. A UPVC door provides direct access to the rear garden, making it an ideal spot for relaxation.
BEDROOM ONE
4.09 x 2.95 (13'5" x 9'8")Double front-facing room with carpeted flooring, painted décor, a UPVC window, a radiator, space for wardrobes.
BEDROOM TWO
3.32 x 2.95 (10'10" x 9'8")Double rear-facing room with contemporary white floorboards, painted décor, a UPVC window, wardrobes, a radiator, and views over woodlands.
BEDROOM THREE
3.02 x 2.03 (9'10" x 6'7")Single front-facing room with carpeted flooring, painted décor, a UPVC window, and a radiator
SHOWER ROOM
1.99 x 1.83 (6'6" x 6'0")A stylish and modern shower room featuring black wood-effect laminate flooring, a wall-mounted chrome towel radiator, and a UPVC frosted window. The space is fully tiled and includes a low-flush WC, a sleek vanity unit with a ceramic sink and chrome mixer tap, and a newly fitted corner shower cubicle with a luxurious chrome rain head shower. Inset spotlights complete the contemporary finish
SINGLE DETACHED GARAGE
A secure and practical space featuring an up-and-over door, two windows, with the added benefit of lighting and power supply. Ideal for vehicle storage or use as a workshop.
EXTERNAL
Rear enclosed garden, well-established with a lawn, patio, pagoda, and greenhouse and outside tap, to the front is a block paved driveway for 4/5 cars, potential for additional if required and access into the single detached garage.
GENERAL INFORMATION
Gas Central Heating - Inter Gas - Combi/Condenser Boiler
uPVC sealed unit double glazed windows and doors
Gross internal floor area - 876.00 sq ft / 81.4 sq m
Council Tax Band - B
Tenure - Freehold
Secondary School Catchment Area - Springwell Community College
EPC Rated B
RESERVATION AGREEMENT MAY BE AVAILABLE
The Reservation Agreement is our unique Reservation process which provides a commitment to the terms agreed by the Buyers and the Sellers, that Gazeal guarantees, so both parties can proceed in the safest way possible. This ensures a fair and efficient process for all involved, offering protection against anyone who may not be truly committed.
We now offer a higher level of certainty to you if selling or buying through Pinewood, by offering a Reservation Agreement before we remove a property from the market. Once your sale or purchase is agreed you will be offered to reserve which will protect you from Gazumping/Gazundering, etc.
The Vendor/Buyer pays a small reservation fee to guarantee a meaningful financial commitment between each party to move forward with confidence that the property is reserved within an agreed timescale.
Our system stops either party just walking away or attempting to renegotiate the price after an offer is accepted. If either party withdraw and break the agreement then the innocent party is entitled to a compensation payment which Gazeal guarantee. This gives both parties security and peace of mind that the sale is secure and means that you reduce the risk of fall throughs.
Energy Efficiency and Environmental Impact
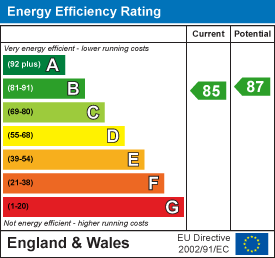
Although these particulars are thought to be materially correct their accuracy cannot be guaranteed and they do not form part of any contract.
Property data and search facilities supplied by www.vebra.com
