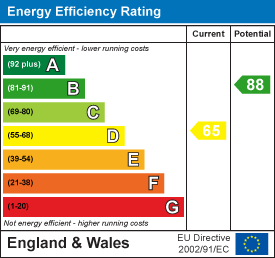
35 Church Street
Enfield
Middlesex
EN2 6AJ
Greencroft Gardens, Enfield
£580,000 Sold (STC)
3 Bedroom House - Semi-Detached
- Potential To Extend The Rear And Loft (subject to planning permission)
- Close Proximity To Local Schools, Shopping Centre And Transport Links
- Sought After 'Willow Estate' Location
- In Need Of Modernisation
- First Floor Bathroom
- Off Street Parking
- Three Bedrooms
- Semi Detached
- Chain Free
- Keys Held
Located in the sought-after Willow Estate, this charming three-bedroom semi-detached house on Greencroft Gardens presents an excellent opportunity for those looking to create their dream home.
With three bedrooms, this residence is ideal for families or those seeking extra space. One of the standout features of this property is the off-street parking, providing convenience and peace of mind. Additionally, there is significant potential to extend the house, subject to planning permission, which could further enhance its value and living space.
Although the property is in need of modernisation, it's full of potential and offers a blank canvas for creative minds. The popular Willow Estate area is known for proximity to local amenities including schools, shopping centre and transport links making it a desirable place to live.
This semi-detached house is not just a property; it is an opportunity to invest in a home that you can truly make your own. Whether you are a first-time buyer or looking to upsize, this residence is well worth considering.
This property has the added incentive of being sold with no onward chain. Chain Free, Keys Held, Call Now!
Hallway
Frosted double glazed window to side aspect, laminate wood flooring, radiator, stairs leading to first floor landing, doors leading to lounge and kitchen.
Lounge
8.15m (into bay) x 3.51m (max) (26'9" (into bay) xDouble glazed window to front aspect, laminate wood flooring, radiator, glazed window to rear aspect and glazed patio doors leading to conservatory/lean-to.
Kitchen
2.95m x 2.36m (9'8" x 7'9")Frosted double glazed window to side aspect, eye and base level units with roll top worksurfaces, sink with mixer tap, fitted oven with separate hob and extractor hood, space for washing machine and slimline dishwasher, tiled floor, part tiled walls and door leading to conservatory/lean-to.
Conservatory/Lean-To
4.88m x 3.05m (16'0" x 10'0")Double glazed windows to rear aspect, double glazed sliding doors leading to rear garden, tiled floor and door leading to W.C.
W.C
Frosted window to rear aspect, low flush W.C, sink with pillar tap, tiled floor and part tiled walls.
First Floor Landing
Double glazed window to side aspect and doors leading to all rooms.
Bedroom One
4.60m (into bay) x 3.45m (15'1" (into bay) x 11'4"Double glazed window to front aspect, radiator and fitted wardrobe.
Bedroom Two
3.45m x 3.28m (11'4" x 10'9")Double glazed window to rear aspect, radiator and fitted wardrobe.
Bedroom Three
2.24m x 1.93m (7'4" x 6'4")Double glazed window to front aspect.
Bathroom
Frosted double glazed window to rear aspect, low flush W.C, sunken bath with mixer tap, sink with mixer tap and part tiled walls.
Exterior - Front
Patio paved driveway, side gate leading to rear garden.
Exterior - Rear
In need of cultivation, Patio area, mainly laid to lawn, flower bed borders, gate leading to front garden.
Lanes Estate Agents Enfield Reference Number
ET5232/AX/AX/AX/140325
Energy Efficiency and Environmental Impact

Although these particulars are thought to be materially correct their accuracy cannot be guaranteed and they do not form part of any contract.
Property data and search facilities supplied by www.vebra.com












