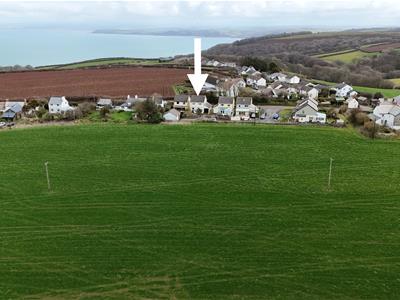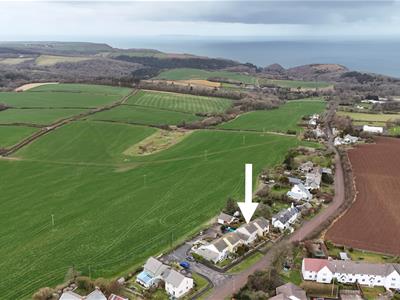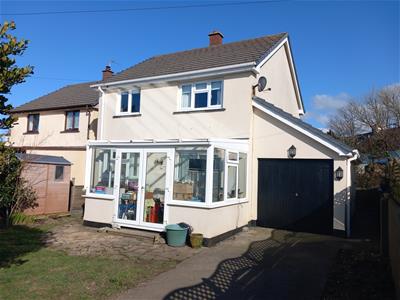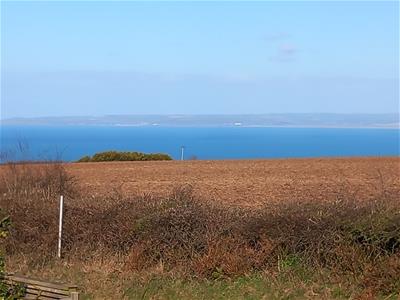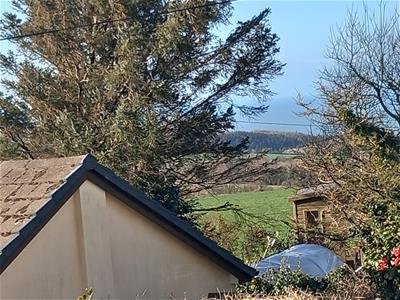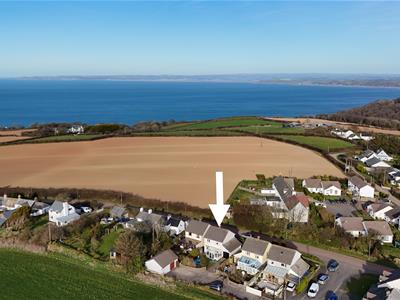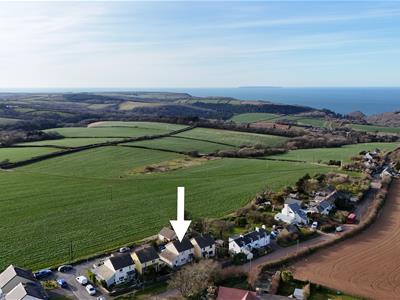.png)
64-65 Mill Street
Bideford
Devon
EX39 2JT
Higher Clovelly, Bideford
Guide Price £355,000
3 Bedroom House
- Detached Modern House
- 3 Bedrooms
- PVC Double Glazing
- Magnificent Rural and Coastal Views
- Front and Rear Gardens
- Garage and Parking
- Electric Heating
- No Onward Sales Chain!!
- Inspection a Must!!
Enjoying panoramic coastal and rural views, is this detached PVC double glazed and electrically heated 3 bedroomed house with gardens, garage and parking, which is available to the market with no onward sales chain!!!!
1 Turnpike Close is a detached house, which we understand was constructed in the 1980's by a reputable local builder, and now offers two storey PVC double glazed and electrically heated generous sized accommodation which enjoys far reaching rural and coastal views across Bideford and Barnstaple Bay, and also towards Lundy Island. It offers light and airy rooms which are thought by the selling agents to be ideally suited to provide a comfortable family residence, of which your early internal inspection is advised to avoid disappointment!!!
Briefly, this well presented accommodation provides a warm and welcoming entrance hall, a 19' living room with a conservatory off, a well appointed kitchen with integral Neff appliances and underfloor heating leading to a lobby off of which is a ground floor WC. To the first floor are 3 bedrooms (2 with built in wardrobes) and a bathroom with a 3 piece suite - each bedroom enjoys superb rural and coastal views!!!
Higher Clovelly is a small elevated rural hamlet, set near to the world famous heritage coastal village of Clovelly. Nearby are Hartland and Woolsery - both having an excellent range of local amenities, with the working port and town of Bideford, located on the banks of the River Torridge, having a wide range of facilities including a range of shops, schooling for all ages, and a good selection of leisure pursuits. The North Cornish coastal resort of Bude is approximately 1/2 hour driving distance. A similar distance away is Barnstaple, North Devon's regional centre, set on the banks of the rivers Taw and Yeo, and houses the areas main shopping business and commercial venues.
Entrance Hall
Living Room
5.87m x 5.36m (19'3" x 17'7")
Conservatory
Kitchen
3.96m x 3.25m (13' x 10'8")
Lobby
WC
Bedroom 1
3.35m x 2.97m (11' x 9'9")
Bedroom 2
3.96m maximum x 2.79m (13' maximum x 9'2")
Bedroom 3
2.74m x 2.44m (9' x 8')
Bathroom
To the front of the house a pedestrian gate leads to the front garden. To the rear double metal entrance gates provide vehicle access over a concreted driveway leading to the SINGLE GARAGE with an up and over door, power and lighting and an internal door to the utility room. The garden is laid to lawn with flower borders.
AVAILABLE TO THE MARKET WITH NO ONWARD SALES CHAIN!!!!!!!!
Energy Efficiency and Environmental Impact
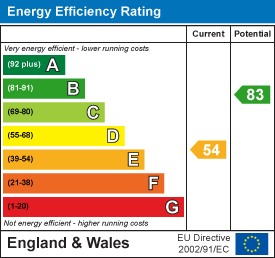
Although these particulars are thought to be materially correct their accuracy cannot be guaranteed and they do not form part of any contract.
Property data and search facilities supplied by www.vebra.com
