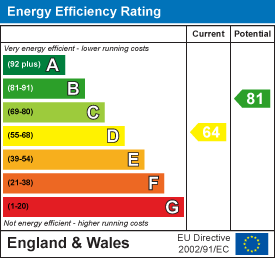Hewitt Adams
23 High Street
Neston
CH64 0TU
Holt Hey, Ness, Neston
£440,000
2 Bedroom Bungalow - Detached
- No Onward Chain
- Two Double Bedrooms
- Ensuite
- Beautifully Landscaped Gardens
- Detached Garage
- GCH and Double Glazing Throughout
- Highly Regarded Ness Loaction
- Recently Added Orangery To Rear
- A Must View Property
***No Onward Chain - Highly Regarded Ness Location - Absolutely Stunning and Private Rear Garden***
Hewitt Adams are delighted to offer a rare opportunity to purchase this stunning and recently extended, two bedroom, detached bungalow situated on a generous plot on the ever so popular Holt Hey. A short distance from excellent local amenities, transport links and fantastic school catchment area. The property has been beautifully maintained inside and out and really must be viewed to full appreciate everything it has to offer.
In brief the accommodation comprises; porch, entrance hallway, lounge diner, kitchen, orangery overlooking the beautifully landscaped garden. Two double bedrooms, the master with ensuite. There is also a shower room.
Externally to the front of the property there is a lawn section, garage access, established borders comprising shrubs and trees, block paved driveway providing off road parking.
To the rear there is a beautifully manicured, very private, south westerly facing garden predominantly laid to lawn with well stocked borders comprising an arrange of shrubs and trees.
With the benefit of no onward chain, early viewing is advised.
Porch
1.45m x 1.42m (4'09 x 4'08)uPVC front door, windows to front and side aspects, further door to hallway;
Entrance Hall
3.02m x 2.90m (9'11 x 9'06)Central heating radiator, meter cupboard, storage cupboard, further cloak storage cupboards, loft access hatch, doors leading into;
Lounge/Diner
6.68m x 3.48m (21'11 x 11'5 )Dual aspect windows to front and side aspect, sliding doors to rear, central heating radiator, fitted wall lights, electric fire with feature surround.
Kitchen
3.66m x 2.57m (12'0 x 8'5 )A well-appointed kitchen comprising a range of wall and base units with wood effect work surfaces incorporating stainless steel sink and drainer with mixer tap, electric oven with induction hob and extractor hood over, integrated dishwasher, space and plumbing for washing machine, space for fridge freezer, tiled splash back, door into orangery;
Orangery
5.56m x 2.90m (18'03 x 9'06)Windows to side and rear overlooking the garden, French doors leading outside, single door to side, central heating radiator.
Bedroom 1
3.84m x 3.43m (12'7 x 11'3 )Window to rear elevation overlooking the garden, central heating radiator, fitted wardrobes, door to ensuite WC.
Ensuite
Comprising a WC and wash hand basin with mixer tap.
Bedroom 2
3.23m x 3.18m (10'7 x 10'5 )Window to front aspect, central heating radiator.
Shower room
1.96m x 1.91m (6'05 x 6'03)Frosted window to front elevation, central heating radiator, heated chrome towel rail, WC, wash hand basin with mixer tap, tiled walls, corner shower cubicle with electric shower.
Garage
Lighting and power, door to front, single door to side.
Energy Efficiency and Environmental Impact

Although these particulars are thought to be materially correct their accuracy cannot be guaranteed and they do not form part of any contract.
Property data and search facilities supplied by www.vebra.com




















