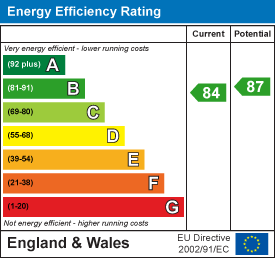
868 Chesterfield Road
Woodseats
Sheffield
S8 0SH
Arnold Avenue, Sheffield
Guide Price £180,000 Sold (STC)
3 Bedroom House - Terraced
***Guide Price £180,000 - £200,000***
Virtual Tour Available
SK Estate Agents are delighted to present this spacious three-bedroom home to the market for sale with NO ONWARD CHAIN. Situated in a popular residential area, this well-proportioned property offers fantastic potential for a growing family or first-time buyers. Boasting generous living spaces, a conservatory, and a large rear garden with countryside views, the home is well-placed for local schools, transport links, and amenities.
Viewing is highly recommended to appreciate the space and potential on offer.
Tenure: Freehold
Entrance Porch
 Entry via a front-facing UPVC double-glazed door into a bright entrance porch, featuring carpeted flooring, timber-framed side and front windows, and access to the hallway.
Entry via a front-facing UPVC double-glazed door into a bright entrance porch, featuring carpeted flooring, timber-framed side and front windows, and access to the hallway.
Entrance Hallway
A welcoming hallway with carpeted flooring and stairs rising to the first floor, and a useful storage cupboard housing meters and the fuse board.
Lounge
 3.25m x 6.08m (10'7" x 19'11")A spacious lounge with a front-facing timber-framed double-glazed window, feature fireplace with marble back and hearth, and an electric fire. The room benefits from carpeted flooring, a central heating radiator, and French doors leading to the conservatory.
3.25m x 6.08m (10'7" x 19'11")A spacious lounge with a front-facing timber-framed double-glazed window, feature fireplace with marble back and hearth, and an electric fire. The room benefits from carpeted flooring, a central heating radiator, and French doors leading to the conservatory.
Conservatory
 2.48m x 2.80m (8'1" x 9'2")A well-sized conservatory with UPVC double-glazed windows, side-facing French doors leading to the rear garden, laminate flooring, and a ceiling fan.
2.48m x 2.80m (8'1" x 9'2")A well-sized conservatory with UPVC double-glazed windows, side-facing French doors leading to the rear garden, laminate flooring, and a ceiling fan.
Kitchen/Diner
 3.21m x 3.34m (10'6" x 10'11")A generously sized dining kitchen fitted with a range of wooden wall and base units with contrasting roll-edged worktops. The kitchen includes one and half bowl sink with mixer tap, four-ring electric hob with extractor above, integrated mid-height electric oven, and space/plumbing for a washing machine. Also featuring a central heating radiator, large storage cupboard, cushioned flooring, a rear-facing UPVC double-glazed window, and an obscure-glass UPVC door leading to the garden.
3.21m x 3.34m (10'6" x 10'11")A generously sized dining kitchen fitted with a range of wooden wall and base units with contrasting roll-edged worktops. The kitchen includes one and half bowl sink with mixer tap, four-ring electric hob with extractor above, integrated mid-height electric oven, and space/plumbing for a washing machine. Also featuring a central heating radiator, large storage cupboard, cushioned flooring, a rear-facing UPVC double-glazed window, and an obscure-glass UPVC door leading to the garden.
Utility Room
 2.20m x 2.40m (7'2" x 7'10")A spacious utility room with wall and base units, contrasting roll-edged worktops, front-facing timber window, and cushioned flooring. Space for freestanding fridge/freezer.
2.20m x 2.40m (7'2" x 7'10")A spacious utility room with wall and base units, contrasting roll-edged worktops, front-facing timber window, and cushioned flooring. Space for freestanding fridge/freezer.
First Floor Landing
 The large landing benefits from carpeted flooring, a central heating radiator, a useful storage cupboard housing the combi boiler, and a rear-facing UPVC double-glazed window.
The large landing benefits from carpeted flooring, a central heating radiator, a useful storage cupboard housing the combi boiler, and a rear-facing UPVC double-glazed window.
Bedroom One
 2.92m x 4.04m (9'6" x 13'3")A well-proportioned principal bedroom featuring a front-facing timber double-glazed window, central heating radiator, carpeted flooring, and a walk-in over-stairs wardrobe.
2.92m x 4.04m (9'6" x 13'3")A well-proportioned principal bedroom featuring a front-facing timber double-glazed window, central heating radiator, carpeted flooring, and a walk-in over-stairs wardrobe.
Bedroom Two
 3.23m x 2.95m (10'7" x 9'8")A spacious double bedroom with a front-facing timber double-glazed window, central heating radiator, and carpeted flooring.
3.23m x 2.95m (10'7" x 9'8")A spacious double bedroom with a front-facing timber double-glazed window, central heating radiator, and carpeted flooring.
Bedroom Three
 2.31m x 2.88m (7'6" x 9'5")A bright and airy rear-facing bedroom with UPVC double-glazed window, carpeted flooring, and central heating radiator.
2.31m x 2.88m (7'6" x 9'5")A bright and airy rear-facing bedroom with UPVC double-glazed window, carpeted flooring, and central heating radiator.
Bathroom
 2.07m x 1.68m (6'9" x 5'6")A modern family bathroom comprising a bath with chrome taps, vanity sink with chrome mixer tap, low-flush WC, and walk-in shower with glass doors and electric shower over. Additional features include: cushioned flooring, chrome heated towel rail, part-tiled walls, and a rear-facing obscure-glass UPVC double-glazed window.
2.07m x 1.68m (6'9" x 5'6")A modern family bathroom comprising a bath with chrome taps, vanity sink with chrome mixer tap, low-flush WC, and walk-in shower with glass doors and electric shower over. Additional features include: cushioned flooring, chrome heated towel rail, part-tiled walls, and a rear-facing obscure-glass UPVC double-glazed window.
Outside
To the front of the property lies a driveway for off-road parking and an area laid to lawn.
This large plot offers a rear garden featuring countryside views, a spacious lawn, paved patio seating area, wooden shed, and a gate leading to an additional plot of land with a greenhouse (subject to confirmation of title plan). An alleyway provides access to the rear garden.
Solar panels are installed on the rear roof of the property and are held under a lease until 2039. A copy of the lease is available upon request.
Energy Efficiency and Environmental Impact

Although these particulars are thought to be materially correct their accuracy cannot be guaranteed and they do not form part of any contract.
Property data and search facilities supplied by www.vebra.com












