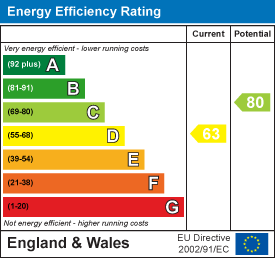
12 High Road
Beeston
Nottingham
NG9 2JP
Trafalgar Road, Beeston Rylands, Nottingham
£185,000
2 Bedroom House - End Terrace
- PERIOD END TERRACED HOUSE
- TWO/THREE BEDROOMS
- GCH FROM COMBI
- WITHIN WALKING DISTANCE OF TRAIN STATION & BEESTON TOWN CENTRE
- MAJORITY DOUBLE GLAZED
- OFFERS GREAT POTENTIAL FOR FIRST TIME BUYERS
- NO CHAIN
- VIEWING RECOMMENDED
A two/three bedroom end terraced house. Popular and convenient location, within walking distance of the train station and Beeston town centre. GCH from combi. Two reception rooms. Will make a fantastic first home. NO CHAIN. Great potential.
An instantly attractive bay fronted turn of the 19th/20th Century end terraced house.
This period property comes to the market with NO UPWARD CHAIN and benefits from gas fired central heating served from a combination boiler and majority double glazed windows.
This property is situated in this highly regarded residential suburb conveniently placed within walking distance of many amenities, including Beeston train station, giving direct access to London St. Pancras, as well as Nottingham. Also within walking distance is a bus stop and tram stop and the vibrant town centre of Beeston, which offers a multitude of shops, facilities, restaurants and cafes for all tastes. There is even a cinema.
The property has a small front garden and a pleasant enclosed rear garden with patio, lawn and garden shed.
In a very liveable condition, the property would benefit from some cosmetic improvement, offering fantastic potential for first time buyers or owner/occupiers to make this into a great home.
LOUNGE
4.27 x 3.61 (14'0" x 11'10")Radiator, double glazed bay window to the front, double glazed front entrance door.
DINING ROOM
3.63 x 3.62 (11'10" x 11'10")Original fitted full height cupboard, understairs store cupboard, door to staircase, radiator, double glazed window to the rear.
KITCHEN
2.4 x 2.15 (7'10" x 7'0")Wall and base cupboards with work surfacing, stainless steel sink unit with single drainer. Gas cooker point, plumbing for a washing machine. Window and door to the rear. Rear lobby with door to bathroom.
BATHROOM
Three piece suite comprising wash hand basin, low flush WC and bath. Radiator and double glazed window.
FIRST FLOOR LANDING
Doors to bedrooms one and two.
BEDROOM ONE
3.61 x 3.67 (11'10" x 12'0")Radiator, double glazed window to the front.
BEDROOM TWO
3.64 x 3.62 (11'11" x 11'10")Radiator, double glazed window, overstairs store cupboard, access to bedroom three/dressing room.
BEDROOM THREE/DRESSING ROOM
3.43 x 2.18 (11'3" x 7'1")Wall mounted gas combination boiler (for central heating and hot water). Original sash window to the rear.
OUTSIDE
Walled-in front garden, pedestrian access at the side of the house leading to the rear garden. There is a rear yard area where the neighbouring property enjoys a right of access over for bins, etc. There is a section laid to lawn, shrub beds and at the foot of the plot is a wooden shed.
A Two Bedroom Traditional End-Terrace House
Energy Efficiency and Environmental Impact

Although these particulars are thought to be materially correct their accuracy cannot be guaranteed and they do not form part of any contract.
Property data and search facilities supplied by www.vebra.com
















