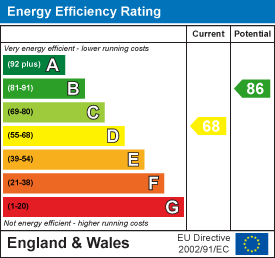
129a High Street,
Old Town
Stevenage
Hertfordshire
SG1 3HS
Oldfield Rise, Whitwell
Guide Price £375,000
2 Bedroom Bungalow - Semi Detached
- Semi Detached Bungalow
- Gas Central Heating
- CHAIN FREE
- Newly fitted Wet Room
- Double Glazing
- Two reception rooms
- Fitted kitchen
- Peaceful village location
Guide Price £375,000 - £385,000
We are delighted to present this charming, rarely available two-bedroom semi-detached bungalow, located in a quiet cul-de-sac within the highly sought-after village of Whitwell. Offered with no onward chain, this property is ideal for those seeking a peaceful village lifestyle. The accommodation begins with an entrance hall, which includes an airing cupboard and leads to the main living areas. The spacious lounge features a feature fireplace and flows through to the fitted kitchen, which in turn leads to a rear reception room with large windows overlooking the garden and double doors opening onto the patio area. Additionally, there are two bedrooms and a family bathroom.
Outside, the front and side gardens include a greenhouse and garden shed, offering a great outdoor space. The property also benefits from gas central heating and double glazing.
Whitwell is surrounded by beautiful Hertfordshire countryside and offers a general store with post office, a popular primary school, a doctor’s surgery, and a pub. The property benefits from a direct path to the amenities. More comprehensive shopping, education facilities, and mainline rail services to London are available in the nearby towns of Hitchin (5.4 miles) and Harpenden (approx. 5.7 miles). Viewings are highly recommended to fully appreciate this lovely home.
Entrance Hall:
Access to loft, storage cupboard, coving and doors to:
Living/Dining Room:
6.38m x 3.51m (20'11 x 11'6)UPVC double glazed window to front, feature fireplace, radiator, coving and opening to:
Kitchen:
3.12m x 2.59m (10'3 x 8'6)Fitted with a range of base and wall mounted units with contrasting worksurface incorporating one and half bowl sink with mixer tap, built in oven and fridge/freezer, fitted hob with extractor fan over, appliance space for washing machine, coving, UPVC double glazed window to rear and door to:
Reception Room:
4.17m x 2.59m (13'8 x 8'6)Triple aspect UPVC double glazed windows to side and rear, double doors opening to garden.
Bedroom One:
3.61m x 3.10m (11'10 x 10'2)UPVC double glazed window to front and radiator.
Bedroom Two:
2.69m x 2.64m (8'10 x 8'8)UPVC double glazed window to side and radiator.
Wet Room:
1.96m x 1.63m (6'5 x 5'4)Fitted shower with shower screen, low level W/C, fitted hand wash basin with mixer tap over, extractor unit, chrome heated towel rail, skylight.
Garden:
Wrap around garden mainly laid patio, green house, shed, outside tap and light.
Energy Efficiency and Environmental Impact

Although these particulars are thought to be materially correct their accuracy cannot be guaranteed and they do not form part of any contract.
Property data and search facilities supplied by www.vebra.com












