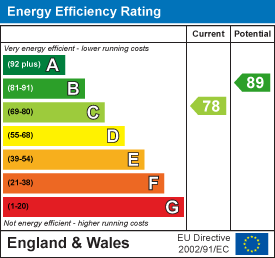.png)
61 Bridge Road
Park Gate
Southampton
SO31 7GG
Hindmarch Crescent, Hedge End, Hampshire
Asking Price £400,000
4 Bedroom House - Detached
- Four Bedroom Detached Family Home
- Immaculate Condition Throughout
- En-Suites to Master and Guest Bedroom
- Landscaped Fully Enclosed Rear Garden
- Driveway Parking for 2 cars leading to Garage
- EPC Rating C (78)
A beautifully presented four bedroom detached family home located in the highly desirable Hedge End location.
Built in 2013 by respected local builder Foreman Homes the well appointed accommodation comprises; entrance hall, downstairs WC, modern kitchen/diner with integral appliances and sitting room to the rear with French doors leading to the landscape garden. The first floor boasts four bedrooms, two of which have en-suite shower rooms, and the modern family bathroom. The property also benefits from fitted wardrobes to 3 bedrooms, Gas central heating, Upvc double glazing, facias and soffits and immaculately presented throughout. Externally there is driveway parking for 2 cars which leads to the integral garage, and a fully enclosed landscaped rear garden mainly laid to artificial turf and paved patio seating area.
The property further benefits from being situated in a quiet cul-de-sac. Hedge End is one of our most requested locations and benefits from fantastic transport links including mainline train station and M27 motorway, popular schooling such as Kings Copse and Wildern, and superstore shopping facilities. An internal viewing is highly recommended to appreciate the location and accommodation on offer.
SUMMARY OF FEATURES:
Four Bedroom Detached Family Home; Immaculate Condition Throughout; Highly Desirable Hedge End Location; Modern Fitted Kitchen/Dining Room; En-Suites to Master and Guest Bedroom; Landscaped Fully Enclosed Rear Garden; Driveway Parking for 2 cars leading to Garage; Wildern School Catchment
GENERAL INFORMATION:
TENURE: Freehold; SERVICES: All mains services; LOCAL AUTHORITY: Eastleigh Borough Council; TAX BAND: E
DISTANCES:
Hedge End Village - 0.9 miles; Hedge End Retail Parks - 2.5 miles; Botley Station - 2.7 miles; Southampton Airport - 6 miles
Entrance Hall
Downstairs WC
Kitchen/Diner
17' 10'' x 7' 4'' (5.43m x 2.23m)
Lounge
14' 6'' x 11' 8'' (4.42m x 3.55m)
Master Bedroom
13' 5'' x 10' 5'' (4.09m x 3.17m)
En-Suite
Bedroom Two
15' 1'' x 8' 6'' (4.59m x 2.59m)
En-Suite.
Bedroom Three
10' 2'' x 7' 6'' (3.10m x 2.28m)
Bedroom Four
10' 4'' x 6' 6'' (3.15m x 1.98m)
Bathroom
Garage
21' 3'' x 9' 11'' (6.47m x 3.02m)
Energy Efficiency and Environmental Impact

Although these particulars are thought to be materially correct their accuracy cannot be guaranteed and they do not form part of any contract.
Property data and search facilities supplied by www.vebra.com















