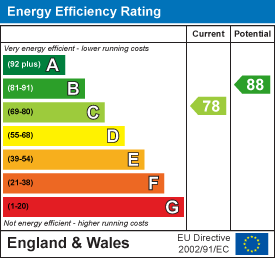
1 Old Elevet
Durham City
Durham
DH1 3HL
Priors Close, Crossgate Moor, Durham
£375,000 Sold (STC)
4 Bedroom House - Semi-Detached
- Four Bed Semi Detached
- Large Corner Plot
- Extended Family Home
- Highly Desirable Area
- Ground Floor Cloaks/WC
- Generous Off Street Parking
- Enclosed Private Garden
- Solar Panels
- New En-Suite to Master
- Rarely Available
* VERY RARE OPPORTUNITY * LARGE CORNER PLOT IN QUIET CUL-DE-SAC * NEWLY FITTED EN-SUITE * EXTENDED FAMILY HOME * GENEROUS OFF-STREET PARKING * ENCLOSED PRIVATE GARDEN * SOLAR PANELS – GENERATED CIRCA £2,500 IN 2024 *
Available to purchase is this extended family home, occupying a spacious corner plot in the highly desirable Priors Close, Durham City. Rarely available on this quiet cul-de-sac, the property combines comfortable family living with the practical benefits of solar panels, generating approximately £2,500 in 2024 alone.
Internally, the property features a welcoming entrance porch, hallway with stairs leading to the first floor, and a spacious living room with an inviting log-burning fire. A separate dining room with French doors opens onto a private rear garden, offering an ideal space for family gatherings. The ground floor is completed by a kitchen, practical utility room, and a convenient downstairs WC.
To the first floor, there are four well-sized bedrooms, including a master bedroom with newly refitted en-suite facilities. A family bathroom serves the remaining bedrooms.
Externally, the property offers ample off-street parking via a large driveway and integral garage. The rear garden provides a pleasant, enclosed space ideal for families, while additional space to the side includes a useful storage shed.
Priors Close is perfectly situated within walking distance of Durham City centre, making it ideal for those seeking convenient access to shops, restaurants, and amenities. Families will particularly appreciate the proximity to several excellent schools, parks, and recreational facilities. Green spaces such as Wharton Park, the Botanical Gardens, and riverside walks offer relaxing outdoor activities just a short distance away. Transport links are superb, with easy access to Durham railway station and major roads including the A1(M), ensuring convenient commuting across the North East.
Homes of this size and location are rarely available!
GROUND FLOOR
Porch
Hallway
Lounge
4.95 x 3.71 (16'2" x 12'2")
Dining Room
3.35 x 3.25 (10'11" x 10'7")
Kitchen
3.38 x 3.23 (11'1" x 10'7")
Utility Room
Downstairs WC
FIRST FLOOR
Landing
Bedroom
5.54 x 2.95 (18'2" x 9'8")
En-Suite
Bedroom
4.14 x 3.68 (13'6" x 12'0")
Bedroom
3.51 x 3.33 (11'6" x 10'11" )
Bedroom
2.64 x 2.51 (8'7" x 8'2")
Bathroom
EXTERNALLY
Garage
5.38 x 3 (17'7" x 9'10")
Agent's Notes
Electricity Supply: Mains, and solar panels
Water Supply: Mains
Sewerage: Mains
Heating: Gas Central Heating
Broadband: Basic 6 Mbps, Superfast 80 Mbps
Mobile Signal/Coverage: Good/Average
Tenure: Freehold
Council Tax: Durham County Council, Band D - Approx. £2,431 p.a
Energy Rating: C
Disclaimer: The preceding details have been sourced from the seller and OnTheMarket.com. Verification and clarification of this information, along with any further details concerning Material Information parts A, B & C, should be sought from a legal representative or appropriate authorities. Robinsons cannot accept liability for any information provided.
Energy Efficiency and Environmental Impact

Although these particulars are thought to be materially correct their accuracy cannot be guaranteed and they do not form part of any contract.
Property data and search facilities supplied by www.vebra.com















