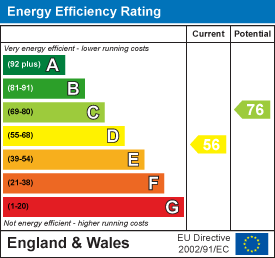Inglebys Estate Agents
4A Station Street
Saltburn-By-The-Sea
North Yorkshire
TS12 1AE
Hilda Place, Saltburn-By-The-Sea
£435,000 Sold (STC)
6 Bedroom House
- A grand, Pease brick,end of terrace Victorian family home set over three storeys.
- Spacious rooms and high ceilings throughout.
- Three light-filled reception rooms.
- Six spacious bedrooms, off street parking to the rear and a cellar.
- Located in the heart of Saltburn by the sea, close to bars, restaurants and the beach.
- Well presented throughout.
- No onward chain.
- Call us today to arrange your viewing appointment.
This magnificent end-of-terrace Victorian family home is a true gem. Constructed from Pease brick, the property spans three storeys, offering ample space for family living. With six well-proportioned bedrooms, this residence is perfect for those seeking room to grow or accommodate guests.
The home boasts a delightful blend of period features and modern comforts, with spacious rooms and high ceilings that create an airy and inviting atmosphere throughout. The expansive cellar provides additional storage or potential for further development, catering to a variety of needs.
This property is not just a house; it is a wonderful opportunity to embrace a lifestyle enriched by the beauty of coastal living. Whether you are looking for a family home or a place to entertain, this Victorian treasure is sure to impress.
Tenure: Freehold
Council Tax Band: Band D
EPC Rating: D Rating
Entrance Porch
Glazed entrance door.
Entrance Hall
A grand entrance hallway with a staircase rising to to the first floor.
Tiled flooring.
Radiator.
Living Room
5.09 x 5.28 (16'8" x 17'3")Sash bay window to the front aspect.
Radiator.
Log burning stove with decorative wood surround.
Picture rail and coving.
Rear Sitting Room
4.47 x 4.59 (14'7" x 15'0")Windows to the rear and side aspects.
Radiator.
Wood effect laminate flooring.
Dining Room
4.08 x 3.57 (13'4" x 11'8")Two double glazed sash windows.
Built in storage cupboards.
Electric stove effect fire with wood surround.
Radiator.
Door leading to the cellar.
Cellar
Staircase leading down to the L-shaped cellar with water pump.
Kitchen
4.12 x 2.32 (13'6" x 7'7")A range of wall and base units.
Smeg range-style cooker.
Stainless steel sink with mixer tap.
Dishwasher.
Radiator.
Spacious walk in pantry with shelving and an American style fridge/freezer.
Tiled flooring.
Utility Room
1.43 x 2.1 (4'8" x 6'10")Wall mounted combination boiler.
Double glazed window.
Washing machine and tumble dryer.
Low level WC.
First Floor Landing
Doors giving access to 4 bedrooms, a cloakroom/storage cupboard, shower room and separate WC.
Staircase rising to the second floor.
WC
1.2 x 1.45 (3'11" x 4'9")Low level WC.
Tiled walls.
Frosted uPVC window.
Family Bathroom
3.06 x 2.45 (10'0" x 8'0")A four piece bathroom suite comprising of a low level WC, free-standing bath and a glass shower enclosure.
Double glazed window.
Column radiator.
Solid wood flooring.
Shower Room
3.06 x 1.9 (10'0" x 6'2")A three piece suite comprising of a low level WC, pedestal wash hand basin and a glass shower enclosure.
Radiator.
Double glazed window.
Solid wood flooring.
Bedroom Five
3.88 x 2.55 (12'8" x 8'4")Newly fitted, double glazed sash window to the rear.
Radiator.
Large storage cupboard.
Bedroom Two
4.50 x 4.63 (14'9" x 15'2")Sash window.
Built in wardrobes with sliding mirrored doors.
Radiator.
Bedroom One
5.15 x 4.70 (16'10" x 15'5")Sash window.
2x radiators.
Second Floor Landing
Doorway leading under the eaves of the main roof to a spacious attic with plenty of storage space.
Loft access hatch.
Bedroom Three
4.51 x 4.66 (14'9" x 15'3")Velux window.
Traditional fireplace.
Bedroom Four
5.06 x 4.5 (16'7" x 14'9")Large bay widow to the front aspect.
Fireplace.
2x radiators.
External
To the rear of the property is an enclosed courtyard proving off street parking for one vehicle, with an up and over garage door.
The hedge-lined front garden is mainly laid to lawn a selection of mature shrubs and plants.
Disclaimer
Please note that all measurements contained in these particulars are for guidance purposes only and should not be relied upon for ordering carpets, furniture, etc. Anyone requiring more accurate measurements may do so by arrangement with our office.
Our description of any appliances and / or services (including any central heating system, alarm systems, etc.) should not be taken as any guarantee that these are in working order. The buyer is therefore advised to obtain verification from their solicitor, surveyor or other qualified persons to check the appliances / services before entering into any commitment.
The tenure details and information supplied within the marketing descriptions above are supplied to us by the vendors. This information should not be relied upon for legal purposes and should be verified by a competent / qualified person prior to entering into any commitment.
Energy Efficiency and Environmental Impact

Although these particulars are thought to be materially correct their accuracy cannot be guaranteed and they do not form part of any contract.
Property data and search facilities supplied by www.vebra.com



































