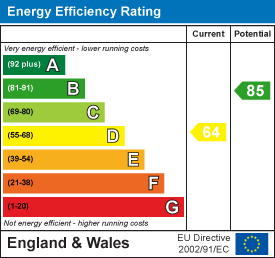Wards Estate Agents
17 Glumangate
Chesterfield
S40 1TX
Spittal Green, Bolsover, Chesterfield
£159,950 Sold (STC)
2 Bedroom House - Semi-Detached
- Early Viewing is Recommended of this superb TWO BEDROOM SEMI DETACHED starter/first time buyer or investor property!
- Occupying a pleasant cul de sac position. Being perfectly positioned with walking distance of the beautiful nature reserve and Stockley trail & having Bolsover Castle on the doorstep!
- Located within easy access of the town centre amenities, shops, schools, bus routes and main commuter road links to M1 Motorway via junctions 29/29A.
- Internally the accommodation benefits from gas central heating with a Combi boiler and uPVC double glazing
- Driveway provides ample car parking spaces
- To the rear is a delightful garden with paved patio area. Lawned garden with substantial enclosed boundaries.
- Steps leading up to an extensive area of decking which creates a seating area. Perfect setting for social and family entertaining!
- Dining Kitchen with integrated apppliances
- Energy Rated D
Early Viewing is Recommended of this superb TWO BEDROOM SEMI DETACHED starter/first time buyer or investor property! Occupying a pleasant cul de sac position. Being perfectly positioned with walking distance of the beautiful nature reserve and Stockley trail & having Bolsover Castle on the doorstep! Located within easy access of the town centre amenities, shops, schools, bus routes and main commuter road links to M1 Motorway via junctions 29/29A.
Internally the accommodation benefits from gas central heating with a Combi boiler and uPVC double glazing. Comprising of side entrance hall, front dining kitchen with integrated appliances, family reception room. First floor main bedroom, second versatile bedroom which could also be used for office or home working and attractive partly tiled family bathroom with 3 piece suite.
Driveway provides ample car parking spaces and to the rear is a delightful garden with paved patio area. Lawned garden with substantial enclosed boundaries. Steps leading up to an extensive area of decking which creates a seating area. Perfect setting for social and family entertaining!
Additional Information
Gas Central Heating-Ideal Combi Boiler-serviced
uPVC double glazed windows
New floor coverings.
Window blinds are included
Gross Internal Floor Area - 55.8 Sq.m/ 601.0 Sq.Ft.
Council Tax Band - A
Secondary School Catchment Area-The Bolsover School
Entrance Hall
1.17m x 0.94m (3'10" x 3'1")Side Canopy porch with uPVC entrance door which leads into the hallway.
Dining Kitchen
 3.56m x 3.33m (11'8" x 10'11")Attractive range of Mink fronted base and wall units with complimentary work surfaces with inset double ceramic sink and tiled splash backs. Integrated oven, gas hob and chimney extractor above. Space for fridge freezer and washing machine. Downlighting. Front aspect window. Ideal Combi boiler.
3.56m x 3.33m (11'8" x 10'11")Attractive range of Mink fronted base and wall units with complimentary work surfaces with inset double ceramic sink and tiled splash backs. Integrated oven, gas hob and chimney extractor above. Space for fridge freezer and washing machine. Downlighting. Front aspect window. Ideal Combi boiler.
Reception Room
 4.42m x 3.56m (14'6" x 11'8")Well presented reception room with fireplace having gas-fire. Feature radiator. Stairs climb to the first floor.Patio doors lead into the rear landscaped gardens.
4.42m x 3.56m (14'6" x 11'8")Well presented reception room with fireplace having gas-fire. Feature radiator. Stairs climb to the first floor.Patio doors lead into the rear landscaped gardens.
First Floor Landing
1.78m x 0.81m (5'10" x 2'8")Access to the insulated loft space.
Front Double Bedroom One
 3.56m x 3.48m (11'8" x 11'5")Main double bedroom which is nicely presented and complimented with attractive half wall panelling.
3.56m x 3.48m (11'8" x 11'5")Main double bedroom which is nicely presented and complimented with attractive half wall panelling.
Rear Bedroom Two
 3.40m x 1.98m (11'2" x 6'6")A second good sized bedroom with useful store cupboard.
3.40m x 1.98m (11'2" x 6'6")A second good sized bedroom with useful store cupboard.
Partly Tiled Family Bathroom
 2.41m x 1.47m (7'11" x 4'10")Comprising of a 3 piece White suite which includes bath with mains shower, wash hand basin and low level WC set in vanity cupboard. Chrome heated towel rail and vinyl flooring.
2.41m x 1.47m (7'11" x 4'10")Comprising of a 3 piece White suite which includes bath with mains shower, wash hand basin and low level WC set in vanity cupboard. Chrome heated towel rail and vinyl flooring.
Outside
 Driveway provides ample car parking spaces and to the rear is a delightful garden with paved patio area. Lawned garden with substantial enclosed boundaries. Steps leading up to an extensive area of decking which creates a seating area. Perfect setting for social and family entertaining!
Driveway provides ample car parking spaces and to the rear is a delightful garden with paved patio area. Lawned garden with substantial enclosed boundaries. Steps leading up to an extensive area of decking which creates a seating area. Perfect setting for social and family entertaining!
Energy Efficiency and Environmental Impact

Although these particulars are thought to be materially correct their accuracy cannot be guaranteed and they do not form part of any contract.
Property data and search facilities supplied by www.vebra.com























