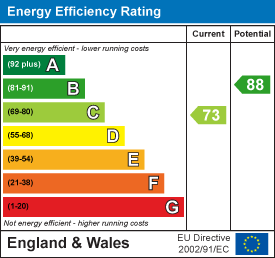Julian Marks
91 - 93 The Ridgeway
Plympton
PL7 2AA
Plympton, Plymouth
£220,000 Sold (STC)
2 Bedroom House - End Terrace
- End-terraced house
- Lounge/diner
- Kitchen
- Conservatory
- 2 bedrooms
- Shower room
- Sunny rear garden
- Garage & parking
- Quiet cul-de-sac
- No onward chain
Situated in a popular, quiet cul-de-sac in Chaddlewood is this end-terraced house - ideal for a first-time buyer. The property briefly comprises an entrance hall, lounge, kitchen & conservatory with 2 bedrooms & a shower room. There is a garage & parking in addition to an enclosed, sunny rear garden. This charming property is in need of some modernisation & is offered with no onward chain.
LOWER RIDINGS, PLYMPTON, PLYMOUTH PL7 5LE
ACCOMMODATION
Obscured uPVC double-glazed door opening into the entrance hall.
ENTRANCE HALL
2.95 x 1.84 (9'8" x 6'0")Doors providing access to the lounge and kitchen. Stairs ascending to the first floor landing with a storage cupboard beneath.
LOUNGE
 4.37 x 3.58 (14'4" x 11'8")Aluminium-framed double-glazed sliding patio door opening into the conservatory.
4.37 x 3.58 (14'4" x 11'8")Aluminium-framed double-glazed sliding patio door opening into the conservatory.
CONSERVATORY
 3.08 x 2.53 (10'1" x 8'3")Constructed beneath a corrugated plastic roof with full-height uPVC double-glazed panels to the side and rear elevations. Tiled floor.
3.08 x 2.53 (10'1" x 8'3")Constructed beneath a corrugated plastic roof with full-height uPVC double-glazed panels to the side and rear elevations. Tiled floor.
KITCHEN
 2.94 x 1.65 (9'7" x 5'4")Fitted with a range of matching base and wall-mounted units incorporating a roll-edged laminate worktop with inset one-&-a-half bowl stainless-steel sink unit and mixer tap. Stainless-steel extractor hood. Spaces for fridge/freezer, cooker and washing machine. Chrome heated towel rail. uPVC double-glazed window to the front elevation.
2.94 x 1.65 (9'7" x 5'4")Fitted with a range of matching base and wall-mounted units incorporating a roll-edged laminate worktop with inset one-&-a-half bowl stainless-steel sink unit and mixer tap. Stainless-steel extractor hood. Spaces for fridge/freezer, cooker and washing machine. Chrome heated towel rail. uPVC double-glazed window to the front elevation.
FIRST FLOOR LANDING
1.78 x 1.52 (5'10" x 4'11")Doors providing access to the first floor accommodation. Up-&-over loft access hatch.
BEDROOM ONE
 2.96 x 2.56 (9'8" x 8'4")Built-in triple wardrobe. Airing cupboard housing the boiler. uPVC double-glazed window to the front elevation.
2.96 x 2.56 (9'8" x 8'4")Built-in triple wardrobe. Airing cupboard housing the boiler. uPVC double-glazed window to the front elevation.
BEDROOM TWO
 2.97 x 2.76 (9'8" x 9'0")Built-in triple wardrobe with sliding doors. uPVC double-glazed window to the rear elevation.
2.97 x 2.76 (9'8" x 9'0")Built-in triple wardrobe with sliding doors. uPVC double-glazed window to the rear elevation.
SHOWER ROOM
 1.92 x 1.71 (6'3" x 5'7")Corner shower unit with mains-fed shower, pedestal wash handbasin and low-level wc. Chrome heated towel rail. Extractor. Obscured uPVC double-glazed window to the side elevation.
1.92 x 1.71 (6'3" x 5'7")Corner shower unit with mains-fed shower, pedestal wash handbasin and low-level wc. Chrome heated towel rail. Extractor. Obscured uPVC double-glazed window to the side elevation.
GARAGE
4.81 x 2.50 (15'9" x 8'2")Up-&-over door.
OUTSIDE
 The property is approached via a tarmac driveway, with a path leading to the front door, bordered by an area laid to stone chippings. To the rear, the garden is fully enclosed by fencing and has a very sunny aspect, including an area laid to patio with bordering stone chippings, decorative plants and flower pots. Garden shed. Pedestrian gate providing access to a walkway.
The property is approached via a tarmac driveway, with a path leading to the front door, bordered by an area laid to stone chippings. To the rear, the garden is fully enclosed by fencing and has a very sunny aspect, including an area laid to patio with bordering stone chippings, decorative plants and flower pots. Garden shed. Pedestrian gate providing access to a walkway.
COUNCIL TAX
Plymouth City Council
Council Tax Band: B
SERVICES
The property is connected to all the mains services: gas, electricity, water and drainage.
WHAT3WORDS
///hopes.deck.sadly
Energy Efficiency and Environmental Impact

Although these particulars are thought to be materially correct their accuracy cannot be guaranteed and they do not form part of any contract.
Property data and search facilities supplied by www.vebra.com




