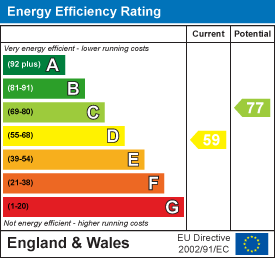
Complete Estates
1 Binswood Street
Leamington Spa
Warwickshire
CV32 5RW
Waggoners Close, Bubbenhall, Coventry
Offers Over £575,000 Sold
4 Bedroom House - Detached
- A 1970's Detached
- Extended Mature Home
- Four Spacious Bedrooms
- Lounge Diner
- Breakfast Kitchen
- Utility & Guest WC
- En-Suite & Bathroom
- Beautiful Garden
- Double Garage & Parking
- Cul-De-Sac & No Chain
An extended 1970s detached home in a cul-de-sac in Bubbenhall, a popular village just North of Leamington Spa. The spacious home comprises an attractive frontage with a porch canopy, an entrance hall, a guest WC, a lounge diner, a conservatory, a breakfast kitchen, a utility, and four spacious bedrooms with the main bedroom having a dressing area and an ensuite. There is a family bathroom. The property also benefits from a mature Westerley-facing garden, double garage, 2 to 3 parking spaces and is offered no onward chain. An opportunity to buy a mature property that has not been on the market for over 40 years!
It's in the details...
Entrance Hall
A timber entrance door with matching side windows leads into the hallway, which has a carpeted staircase with carpet bars and timber handrail& balustrade. Under-stairs storage cupboard, a radiator and glazed doors through to the lounge diner breakfast kitchen.
Guest WC
With a window to the front elevation, a toilet, a pedestal hand wash basin, tile flooring and a tiled splash back.
Living Dining Room
A large l-shaped space, which has a large uPVC double glazed window to the front elevation, with a pleasant outlook of the front garden and trees. There is a brick-built open fire, feature wallpapered wall, three radiators, timber double glazed French doors to the garden as well as timber double glazed bi-fold doors through to the conservatory.
Conservatory
A glass conservatory with uPVC frames, four top quarter opening windows, a brick base and a uPVC double glazed door to the garden. There are electrics.
Breakfast Kitchen
An open plan space which has Amtico tiled flooring, a white kitchen with oak worktops and a one-and-a-half bowl stainless steel sink with flexible mixer tap. There is a fitted oven, a four-ring electric hob, space and plumbing for a dishwasher and there is a fitted wine rack. Tiled splashback and a large uPVC double glazed window overlooking the garden. A floor-standing oil-fired boiler. There is an area with a continuation of the flooring, two radiators and a uPVC double glazed window to the front suitable for breakfast furniture.
Utility
Open-plan again from the dining area there are white cupboards with a worktop with a single bowl stainless steel sink and mix it up. There is space and plumbing for a washing machine and space for a dryer. There is a barn-style double glazed door & a side uPVC double window that leads to the garden. There is a door tothe double garage.
Double Garage
Which has a metal up and over electric double door and a window. There is power and lighting.
Landing
A carpeted landing with timber doors through to the four bedrooms and family bathroom. There’s also a door to the spacious airing cupboard with the hot water tank and shelving.
Bedroom One
A very large bedroom with a huge UPVC double glazed window to the front, a radiator and a large storage cupboard/wardrobe over the stairs. Archway through to the dressing area which has a UPVC double glazed window and timber door through to the en-suite.
En-Suite
With Amtico luxury vinyl tiled flooring, a Heritage handbasin on legs, with a Victorian-style mixer tap. Large glass walking shower enclosure with a rainfall thermostatic shower and a handheld attachment. There is a uPVC double glazed window, a toilet, an electric shaver point, a wall light, a chrome towel radiator and a down-light.
Bedroom Two
Another spacious double bedroom has a large uPVC double glazed window to the front and a radiator.
Bedroom Three
Double bedroom with fitted wardrobe, a radiator and a uPVC double glazed window with a view of the garden.
Bedroom Four
A double bedroom that has a uPVC double glazed window overlooking the rear garden. There is a radiator.
Bathroom
Amtico luxury vinyl tiled flooring, and fitted with a white bathroom suite comprising of a bath with Victorian style mixer tap with hand attachment, pedestal hand wash basin and a toilet. There is a chrome towel radiator, tiled splash-backs and a uPVC double glazed window.
Garden
A mature rear garden has a contoured large area of lawn with plenty of stocked bedding areas there is a patio next to the property as well as a patio which catches the sunshine to the rear. Enclosed with timber fencing- wide area to the side - great for bins and also as a gate to the front
Front & Parking
Parking at the front for 2-3 vehicles on the block paved drive. An attractive frontage that has a porch canopy, with brick pillars and block paving. Block-paved steps lead to the path. There are two well-kept areas of lawn, lots of border planting, and small trees.
Location
Bubbenhall is a lovely village in Warwickshire located approximately 5 miles from Royal Leamington Spa and 5 miles south-east of Coventry. It lies just off the main A445 from Leamington Spa to Rugby and is well-placed for easy access to the motorway network. The village has two popular pubs, St Giles parish church, and a village hall offering clubs and activities for all ages. There is a well-equipped recreation ground with playing fields. The village has a children's day nursery and a wide range of local state and private schooling options.
Energy Efficiency and Environmental Impact

Although these particulars are thought to be materially correct their accuracy cannot be guaranteed and they do not form part of any contract.
Property data and search facilities supplied by www.vebra.com













































