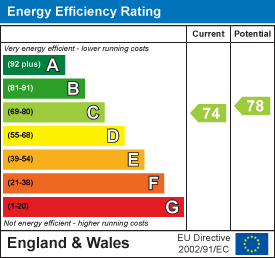
2 Quaypoint
Station Road
Woodbridge
Suffolk
IP12 4AL
Warren Hill Road, Woodbridge
Guide price £1,250,000 Sold
4 Bedroom House - Detached
- Walking distance of the River Deben and town centre
- Stunning views
- Modern kitchen/dining room
- Three spacious reception rooms
- Two enssuites, dressing room and family bathroom
- South facing garden
- generous sized plot
- 15'03 x 10'05 studio
- Ample off road parking and tandum garage
- Excellent schooling close by
A substantial five bedroom detached home enjoying versatile accommodation across 2871 sq. ft. within walking distance of the centre of Woodbridge and the River Deben available with no onward chain. Accommodation comprising of three good sized reception rooms, a conservatory, modern fitted kitchen overlooking the garden, a master bedroom with dressing room and ensuite, four further bedrooms one with a further ensuite and a family bathroom with jacuzzi bath. The property is fitted with gas central heating, double glazing, solar panels and benefits from a large garden, attached garage and outbuilding which provide further living space.
Description
A substantial four bedroom detached home enjoying versatile accommodation across 2871 sq. ft. within walking distance of the centre of Woodbridge and the River Deben available with no onward chain. The stunning accommodation comprising of three good sized reception rooms, a conservatory, modern fitted kitchen overlooking the garden, a master bedroom with outstanding views across the Deben, a dressing room and ensuite, three further bedrooms with fitted wardrobes and one with an ensuite and a family bathroom with jacuzzi bath. The property is fitted with gas central heating, double glazing, solar panels and benefits from a large plot in excess of 1/4 of an acre, attached garage and studio ideal for homeworking.
Location
The sought after market town of Woodbridge is located on the River Deben, with superb sailing and rowing facilities. It also offers a variety of amenities including boutique shops, cinema, swimming pool, library and a variety of restaurants. Woodbridge also has a rail station with links to Ipswich which is on the mainline to London's Liverpool Street.
Entrance hall
4.85m x 3.61m (15'11 x 11'10)Double glazed front door, oak flooring, under stairs cupboard and radiator.
Sitting room
6.65m x 4.27m (21'10 x 14'00)Double glazed window to rear, double glazed patio doors to rear, radiator, feature fireplace with gas coal effect fire and carpet flooring.
Kitchen/dining room
6.12m x 4.11m (20'01 x 13'06)Two double glazed windows to side, double glazed patio sliding doors to rear, white eye level and base units with granite worktops with feature waterfall edge, space for a Rangemaster, space for American style fridge/freezer, integrated dishwasher, pull out bin store, under floor heating below a Kardean finish.
Utility room
3.02m x 1.65m (9'11 x 5'5)Double glazed door to size, matching eye level and base unit with worktops above, plumbing for a washing machine and tumble dryer, underfloor heating and karndean flooring.
Dining room
4.11m x 3.20m (13'06 x 10'06)Double glazed window to front, radiator and carpet flooring.
Study
2.87m x 2.77m (9'05 x 9'01)Double glazed window to front, radiator and carpet flooring.
Conservatory
3.51m x 2.97m (11'06 x 9'09)Double glazed windows, double glazed double doors to side, underfloor heating and oak flooring.
Shower room
2.13m x 1.93m (7'00 x 6'04)Double glazed window to side, shower cubicle, pedestal wash basin, low level wc, radiator and tiled flooring.
First floor landing
5.03m x 3.66m (16'06 x 12'00)Open stairwell, double glazed window to front, radiator, loft access, doors to first floor rooms, airing cupboard and carpet flooring.
Master bedroom
4.11m x 3.66m (13'06 x 12'0)Juliet balcony with double glazed double doors, double glazed window to side with views of the Deben, fitted sliderobes, radiator and carpet flooring.
Ensuite
2.97m x 1.68m (9'09 x 5'06)Double glazed window to side, double shower cubicle, vanity unit housing the wash basin and wc, radiator.
Dressing room
2.97m x 1.75m (9'09 x 5'09)Dual fitted shelving and rail for clothes and shoe storage.
Bedroom two
4.09m x 3.68m (13'05 x 12'01)Double glazed window to rear, radiator, fitted wardrobes and carpet flooring.
Ensuite
1.88m x 1.70m (6'02 x 5'07)Double glazed window to side, single shower cubicle, pedestal wash basin, low level wc, radiator and tiled flooring.
Bedroom three
4.04m x 3.81m max (13'03 x 12'6 max)Double glazed window to front, radiator, fitted wardrobes and carpet flooring.
Bedroom four
3.40m x 2.90m (11'02 x 9'06)Double glazed window to rear, radiator, fitted wardobes and carpet flooring.
Bathroom
3.20m x 2.90m (10'06 x 9'06)Double glazed window to front, jacuzzi bath, pedestal wash basin, low level wc, radiator and tiled flooring.
Outside and gardens.
The property occupies a generous sized plot in excess of a 1/4 of an acre with a driveway providing off road parking for many vehicle and an attached tandem garage 18'06 x 12'04 with power and lighting. A side gate provides access to the rear garden which enjoys a southerly aspect. A spacious patio with pizza oven, bbq area and hard standing for a Jacuzzi creates an ideal space for alfresco dining whilst the remainder garden laid to lawn with established shrub and flower beds. A detached studio 15'03 x 10'05 is located at the bottom of the garden, this room has power and lighting, and provides additional accommodation ideal for home working or a games room.
Services
We understand that mains gas, electric, water and drainage are connected to the property.
Tenure: Freehold
EPC rating: C
Council tax band: TBC
Energy Efficiency and Environmental Impact

Although these particulars are thought to be materially correct their accuracy cannot be guaranteed and they do not form part of any contract.
Property data and search facilities supplied by www.vebra.com























