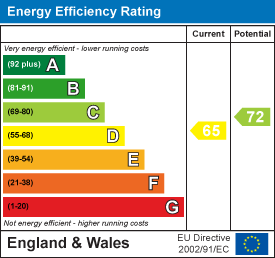
4 Barker Street
Shrewsbury
Shropshire
SY1 1QJ
21 Thomas Court, Longden Coleham, Shrewsbury SY3 7EX
£315,000 Region
3 Bedroom Apartment
- A stunning, Duplex Pavilion apartment with spectacular views over the River Severn towards the English Bridge
- Lounge/dining room, kitchen, cloaks/shower room
- Master bedroom with en suite and 2 further bedrooms
- Attractive landscaped gardens and spacious communal car park
- Spectacular river views
- Easy reach of the town centre
This particularly attractive and spacious, Duplex Pavilion apartment provides well planned and well proportioned accommodation throughout with rooms of pleasing dimensions. All of the principal rooms enjoy a spectacular view over the communal gardens, the River Severn, English Bridge and the town centre. The property has been improved and is presented by the current owners to an exacting standard and has the benefit of electric central heating and double glazing.
The property occupies and enviable position on this award winning development, essentially designed for people over the age of 40 years. The development is situated in a remarkable location with views across the River Severn towards the English Bridge and the town centre and is also well placed within reach of excellent amenities in Londen Coleham with a selection of Artisan shops and the town centre via the English Bridge or from Longden Coleham the Grey Friars Bridge where there are many attractive boutique style shops, cafes, restaurants, fashionable bars, The Theatre Severn and the Quarry Park and Dingle Gardens together with the Shrewsbury Railway Station. Ideally placed within easy reach of the nearby A5 Motorway link allowing access onto the M54 leading to the West Midlands.
A stunning, Duplex Pavilion apartment with spectacular views over the River Severn towards the English Bridge with the town centre in the distance.
INSIDE THE PROPERTY
FIRST FLOOR ENTRANCE HALL
With large built in store/linen cupboard.
Further built in storage cupboard.
CLOAK ROOM/SHOWER ROOM
Neatly appointed with a corner shower
Hand basin
WC low type flush.
MASTER BEDROOM
2.62m x 4.67m (8'7" x 15'4")Built in wardrobe
Two windows with spectacular outlooks.
EN SUITE BATHROOM
With panelled bath
Hand basin
WC
BEDROOM 2
3.03m x 3.49m (9'11" x 11'5")Window with similar views to the master bedroom.
BEDROOM 3
1.95m x 3.49m (6'5" x 11'5")Window with views similar to master bedroom and bedroom 2.
From the first floor entrance hall a STAIRCASE rises to a :
IMPRESSIVE LOUNGE/DINING ROOM
7.81m x 4.93m (25'7" x 16'2")With windows all enjoying spectacular views of the River Severn, the English Bridge and beyond
Attractive fireplace feature
KITCHEN
2.62m x 2.56m (8'7" x 8'5")Neatly appointed and fitted with a range of matching modern units with integrated appliances
STUDY/BEDROOM 4
2.94m x 2.56m (9'8" x 8'5")With fitted book/display shelving
OUTSIDE THE PROPERTY
Attractive and neatly kept, well maintained LANDSCAPED GARDEN and GROUNDS with an inner courtyard with ornamental water feature, extensive lawns skirting the perimeter of the development with river views and a spacious and generous communal CAR PARK.
Energy Efficiency and Environmental Impact

Although these particulars are thought to be materially correct their accuracy cannot be guaranteed and they do not form part of any contract.
Property data and search facilities supplied by www.vebra.com












