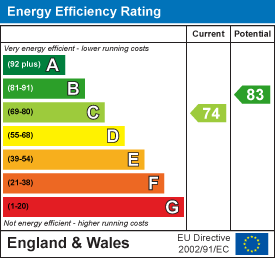Eastgate, Patrington
£295,000
3 Bedroom House - Detached
- DETACHED HOUSE
- THREE BEDROOMS
- THREE RECEPTIONS
- TWO BATHROOMS
- LARGE REAR WORKSHOP
Extended three bedroom detached house with a large workshop, off street parking and centrally located within this highly desirable village, finished to a high specification throughout with oak doors/architrave & staircase, a modern fitted kitchen, contemporary bathrooms and a rear extension providing a recreational space currently used as a home bar, this property offers the ideal family home and must be seen to be appreciated. With uPVC glazing and gas central heating throughout the accommodation comprises: dining room, open plan high gloss kitchen, lounge, shower room, utility room and bar, with three double bedrooms to the first floor and an en-suite bathroom with four piece suite, externally is a driveway providing off street parking for multiple cars, along with an enclosed garden and a bespoke fitted out workshop providing 500 sqft of storage space, perfect for a home business.
Dining Room
3.70 x 4.25 (12'1" x 13'11")A canopied front entrance door opens into the dining room with stairs rising to the first floor landing with an oak and glass balustrade, with a front facing uPVC window, radiator, exposed brick inglenook fireplace housing a solid fuel stove and being open plan to the kitchen.
Kitchen
4.10 x 3.20 minimum (13'5" x 10'5" minimum)Contemporary grey gloss fitted kitchen with white quartz effect worktops and feature red tiled splash backs, with a high level electric oven, gas hob with extraction hood, 1.5 bowl black composite sink and drainer with mixer tap, space for a double fridge freezer, ceiling spotlights, laminate flooring, internal window facing the rear and access through to the ground floor shower room and rear extension.
Lounge
3.70 x 4.30 (12'1" x 14'1")Good size living room with uPVC windows to the front and side aspects and a radiator.
Shower Room
1.85 x 2.80 max (6'0" x 9'2" max)Ground floor tiled shower room fitted with a shower with electric unit, pedestal basin and close coupled WC, with uPVC window and vertical radiator.
Utility
2.60 x 1.90 (8'6" x 6'2")Separate utility room, essential for modern family life, with a rear facing uPVC window, tiled walls and with space for a washing machine and dryer.
Bar
4.60 x 3.20 min (15'1" x 10'5" min)Rear extension with a sloping roof with two velux windows, fitted with a solid wood bar and providing a multi-purpose recreation room with two uPVC windows and French doors opening onto the rear garden. Contemporary styled with wood effect tiled flooring and feature vertical radiator.
Bedroom One
3.10 x 4.70 (10'2" x 15'5")Rear facing en-suite double bedroom with uPVC window, radiator and loft access.
En-suite Bathroom
1.85 x 3.80 max (6'0" x 12'5" max)Four piece bathroom suite comprising of an alcove shower cubicle, bath with shower attachment, pedestal basin and close coupled WC, fully tiled with feature border tiles, vertical radiator and uPVC window.
Bedroom Two
3.70 x 4.25 (12'1" x 13'11")Front facing double bedroom with uPVC window and radiator.
Bedroom Three
3.70 x 3.30 (12'1" x 10'9")Front facing double bedroom with uPVC window, radiator and built-in cupboard.
Garden & Workshop
7.00 x 7.00 (22'11" x 22'11")The rear garden is accessed via a shared entrance with a driveway continuing into the rear garden where there is off street parking available for multiple cars, a fenced section of laid to lawn garden with paved patio area provides a secure space for children/pets and a gated pathway leads down the far side of the property to the roadside. Seated within the garden is a large workshop with fitted storage, an electric vehicle door, rafter storage and with power laid on.
Agent Note
Parking: off street parking is available with this property
Heating & Hot Water: both are provided by a gas fired boiler
Mobile & Broadband: we understand mobile and broadband (fibre to the cabinet) are available. For more information on providers, predictive speeds and best mobile coverage, please visit Ofcom checker.
Council tax band C.
The property is connected to mains gas and mains drainage services.
Energy Efficiency and Environmental Impact

Although these particulars are thought to be materially correct their accuracy cannot be guaranteed and they do not form part of any contract.
Property data and search facilities supplied by www.vebra.com





















