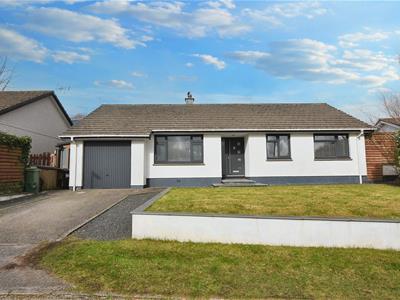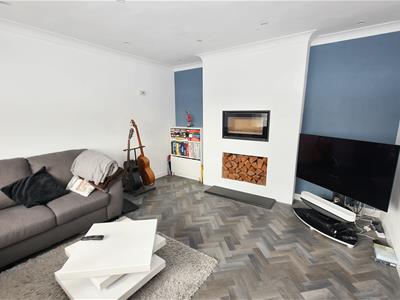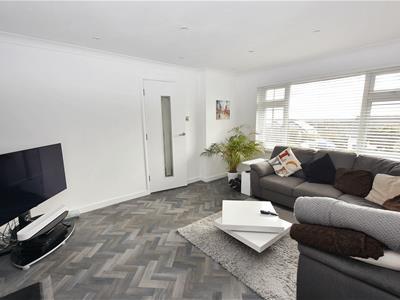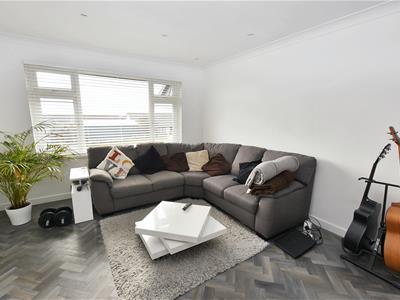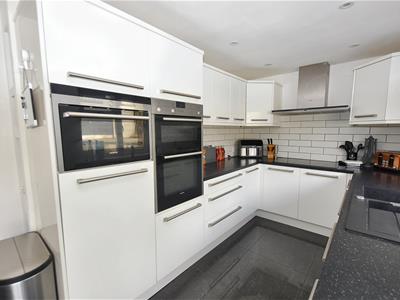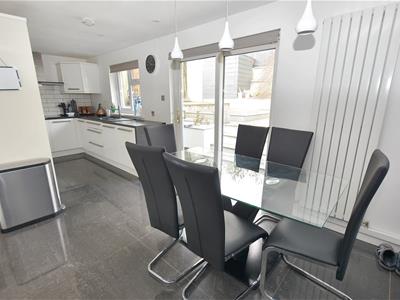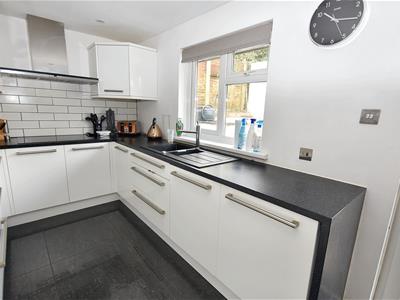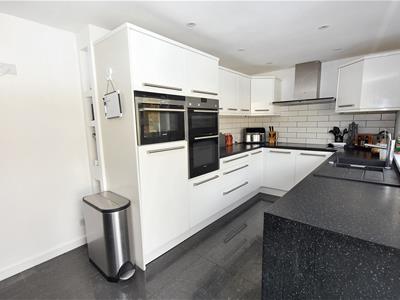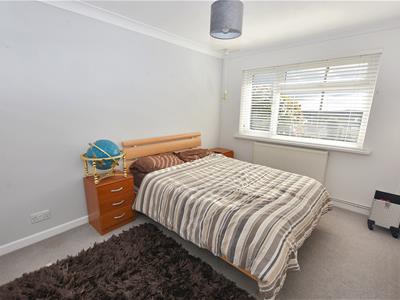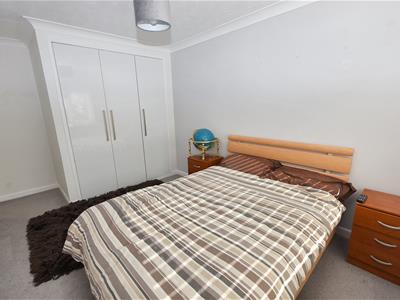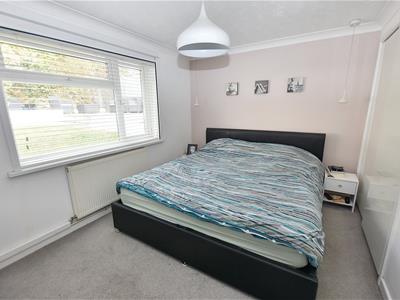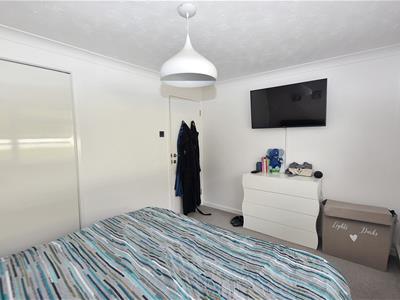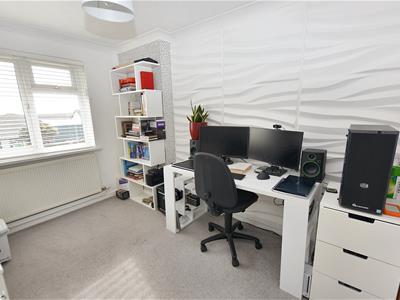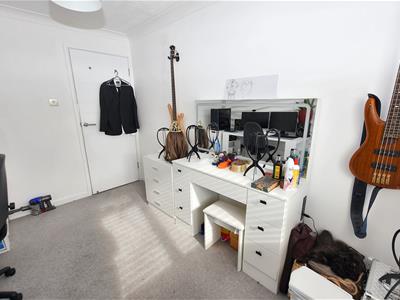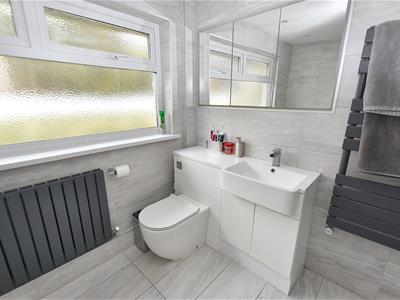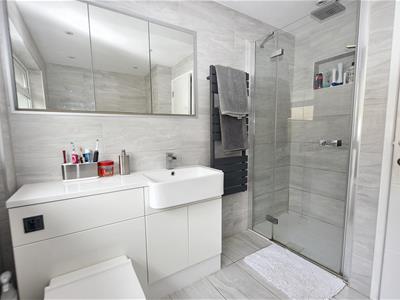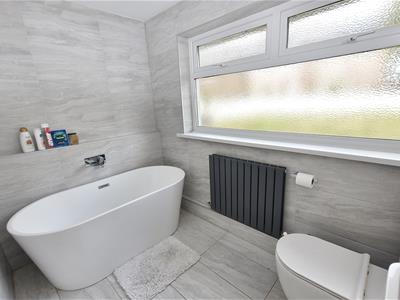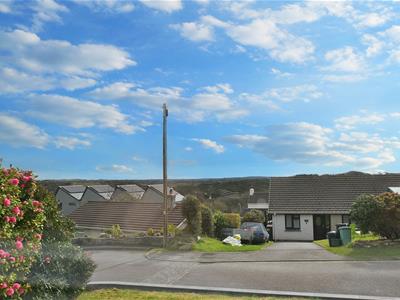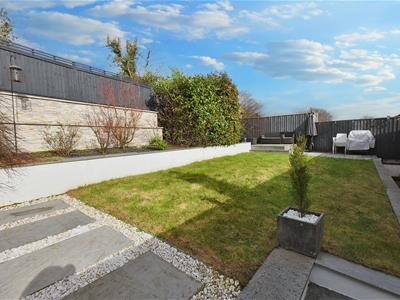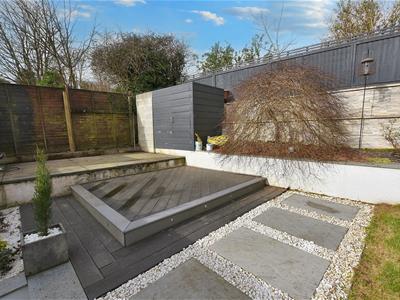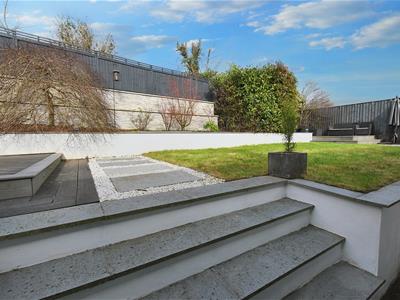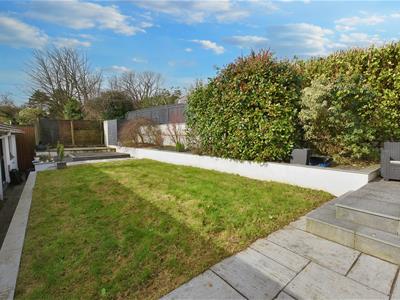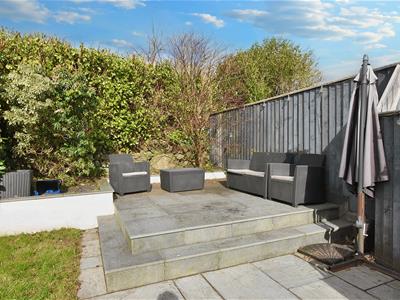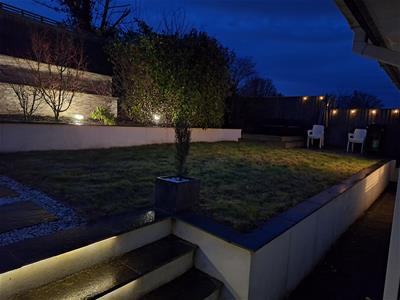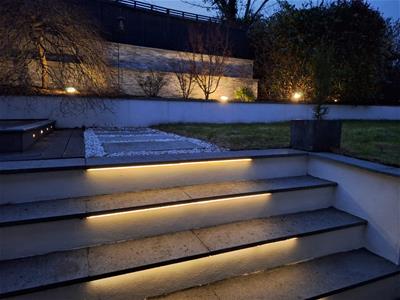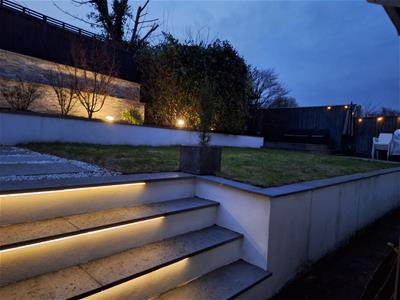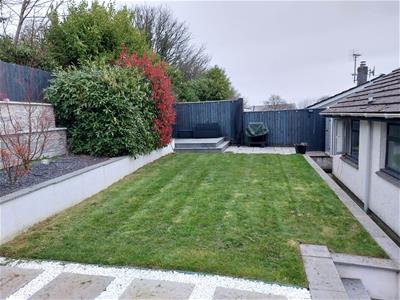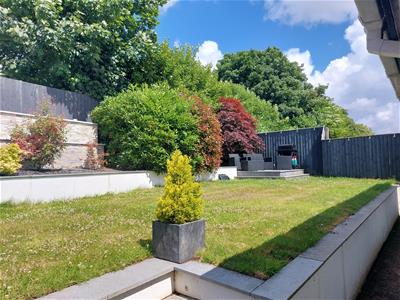
66, West End
Redruth
Cornwall
TR15 2SQ
Manor Road, Carharrack, Redruth
£379,950 Sold (STC)
3 Bedroom Bungalow - Detached
- Modern Detached Bungalow
- 3 Bedrooms
- Lounge
- Lovely Fitted Kitchen/Diner & Separate Utility
- Family Bathroom
- Oil Fired Heating
- Double Glazing
- Garage
- Driveway Parking
- Gardens To Front & Rear
Offering well proportioned light and airy family living accommodation, this modern detached bungalow benefits from three bedrooms, a lounge with wood burning stove, a lovely fitted kitchen/diner with the bonus of a separate utility and a family bathroom. The property is double glazed and this is complemented by oil fired heating. Externally there are gardens to both front and rear, a garage and driveway parking.
Set in the popular village of Carharrack, which is equidistant to both Falmouth and Truro and having nearby coastlines and beaches within easy reach, we are delighted to offer for sale this fully modernised and spacious three bedroom bungalow occupying an elevated position within a quiet cul-de-sac location. An early viewing is recommended for this property which has a delightfully light and airy hallway giving access to a spacious lounge with splendid front facing views. Furthermore, there are three bedrooms, a family bathroom with a separate shower and a generous kitchen/diner at an ideal size for both cooking and socialising in addition to separate utility features. A mainly laid to lawn front garden complements a fully enclosed split level rear garden offering safety and security for both children and pets alike.
A upvc front door with four double glazed frosted square decorative panels and a frosted glazed side panel leading to:
HALLWAY
A wide and generous hallway with a boxed-in radiator and a smoke alarm. Loft controlled ventilation unit. Spot lighting and door with glazed panel leading to:
LOUNGE
3.57m x 4.35m (11'8" x 14'3")Parquet flooring and a upvc double glazed window overlooking the front aspect, garden and wider views beyond with a radiator under. Spot lighting and a Stovax inset wood burning stove.
BEDROOM 1
3.71m x 2.72m (12'2" x 8'11")Upvc double glazed window overlooking the front garden, aspect and views beyond with a radiator under. Built-in wardrobes with hanging space and shelving.
BEDROOM 2
2.68m x 4.32m (8'9" x 14'2")Upvc double glazed window overlooking the rear garden with a radiator under. Built-in wardrobe with hanging space and shelving.
BEDROOM 3/STUDY
2.36m x 3.35m (7'8" x 10'11")Upvc double glazed window overlooking the front garden, aspect and beyond with a radiator under.
FAMILY BATHROOM
2.75m x 2.80m (9'0" x 9'2")Fully tiled, a built-in vanity unit with a low level wc and wash hand basin. Anthracite designer wall mounted towel radiator and a shower cubicle with a thermostatic shower. Free standing bath with a wall mounted tap over. Three door mirrored medicine cabinet with lights surround, extractor fan and an obscure double glazed window to the rear aspect with an anthracite designer radiator.
KITCHEN/DINER
6.27m x 2.59m (20'6" x 8'5")Range of straight edge work surfaces and a one and a half composite sink with drainer and mixer tap over. Range of eye level and base level cupboards and drawers including corner units and tiled splash backs. Siemens built-in hob with extractor over, built-in oven, grill and microwave. Integrated dishwasher and built-in fridge. Wall mounted gloss white designer radiator and a smoke alarm. Upvc double glazed sliding patio door leading to the rear patio.
OUTSIDE
From the rear garden a upvc door with an obscure glazed panel and an obscure glazed side panel gives access to a UTILITY AREA with straight edge worktops plus plumbing and space for white goods under. Storage cupboards and further space for white goods. A door leads into a GARAGE 2.72m x 5.46m (8'11 x 17'11) with an up and over door, an oil fired boiler, lighting, power and access to the loft area which is partly boarded with a drop down loft ladder. The front garden has a driveway leading up to the garage with borders of shingle on each side, a dwarf wall to one side and a dwarf wall bordering a raised, mainly laid to lawn garden with some mature bushes and trees. A shingle pathway and steps lead up to the recessed front door and access to the rear garden. There is also access to the utility area to the side through a separate door. The rear garden has a slabbed pathway down two sides and steps lead up to a split level garden which is partly decked, partly slabbed and has a raised slate border with a range of mature bushes and shrubs. Storage area housing the oil tank.
DIRECTIONS
From our office in Redruth take the main road towards Falmouth, through the traffic lights and into South Downs. Proceed over the mini roundabout and over the brow of the hill towards Lanner. Take the first turning left into Pennance Road and follow this road through towards the village of Carharrack. Just before the junction to the main street in Carharrack turn sharp left into Wheal Damsel Road and then first left into Manor Road where the property will be found on the right hand side.
AGENTS NOTE
TENURE: Freehold.
COUNCIL TAX BAND: C.
SERVICES
Mains drainage, mains water, mains electricity and oil heating.
Broadband highest available download speeds - Standard 10 Mpbs, Superfast, 80 Mpbs (sourced from Ofcom).
Mobile signal Indoors - EE None, Three None, O2 Likely, Vodafone Limited (sourced from Ofcom).
Energy Efficiency and Environmental Impact

Although these particulars are thought to be materially correct their accuracy cannot be guaranteed and they do not form part of any contract.
Property data and search facilities supplied by www.vebra.com
