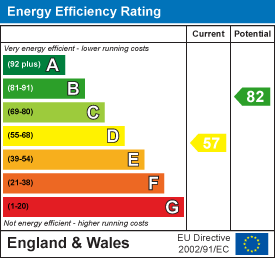
8, The Quadrant
Buxton
Derbyshire
SK17 6AW
Leek Road, Buxton
£289,950 Sold (STC)
3 Bedroom House - Semi-Detached
- SEMI DETACHED HOME
- THREE BEDROOMS
- OFF ROAD PARKING
- PRIVATE COURTYARD GARDEN
- TASTEFULLY RENOVATED
- LIVING ROOM WITH MULTI-FUEL BURNER
This well-presented THREE-BEDROOM SEMI-DETACHED home has been tastefully renovated by the current owners and benefits from OFF-ROAD PARKING and a PRIVATE COURTYARD GARDEN. The property comprises a hallway, a spacious living room with a multi-fuel burner, a dining room with access to the cellar, and a fitted shaker-style kitchen with integrated appliances. To the first floor, there are three bedrooms and a modern family bathroom with a bath and a separate shower cubicle. Externally, there is a paved area providing OFF-ROAD PARKING, while a gated side entrance leads to a PRIVATE, LOW-MAINTENANCE COURTYARD GARDEN.
Porch
Composite door and tiled flooring.
Hallway
 Period-style radiator, wooden flooring, and stairs to the first floor.
Period-style radiator, wooden flooring, and stairs to the first floor.
Living Room
 3.63m x 4.24m (11'11 x 13'11)uPVC double-glazed sash window, multi-fuel burner, period-style radiator, and wooden flooring.
3.63m x 4.24m (11'11 x 13'11)uPVC double-glazed sash window, multi-fuel burner, period-style radiator, and wooden flooring.
Dining Room
 4.06m x 4.65m (13'4 x 15'3)uPVC double-glazed double doors, gas fire, period-style radiator, wooden flooring, and access to the cellar.
4.06m x 4.65m (13'4 x 15'3)uPVC double-glazed double doors, gas fire, period-style radiator, wooden flooring, and access to the cellar.
Kitchen
 3.63m x 2.59m (max) (11'11 x 8'6 (max))uPVC double-glazed window, fitted shaker-style wall and base units with a wooden worktop, four-ring electric hob and integrated oven, ceramic Belfast sink with mixer tap, integrated appliances including fridge freezer, washing machine, and wine cooler, and tiled flooring with under floor heating.
3.63m x 2.59m (max) (11'11 x 8'6 (max))uPVC double-glazed window, fitted shaker-style wall and base units with a wooden worktop, four-ring electric hob and integrated oven, ceramic Belfast sink with mixer tap, integrated appliances including fridge freezer, washing machine, and wine cooler, and tiled flooring with under floor heating.
First Floor Landing
 Period-style radiator and loft access.
Period-style radiator and loft access.
Bedroom One
 3.02m x 3.40m (9'11 x 11'2)uPVC double-glazed window, built-in wardrobe with sliding doors, and period-style radiator.
3.02m x 3.40m (9'11 x 11'2)uPVC double-glazed window, built-in wardrobe with sliding doors, and period-style radiator.
Bedroom Two
 3.66m x 3.00m (12 x 9'10 )uPVC double-glazed sash window and period-style radiator.
3.66m x 3.00m (12 x 9'10 )uPVC double-glazed sash window and period-style radiator.
Bedroom Three
 3.66m x 2.29m (12 x 7'6)uPVC double-glazed sash window and period-style radiator.
3.66m x 2.29m (12 x 7'6)uPVC double-glazed sash window and period-style radiator.
Bathroom
 3.71m x 1.68m (12'2 x 5'6 )Two uPVC double-glazed windows, enclosed corner shower cubicle with wall-mounted shower fitment, bath with mixer tap, WC with push flush, wash basin with mixer tap, period-style radiator, built-in cupboard housing a combi boiler, part-tiled walls, and tiled flooring.
3.71m x 1.68m (12'2 x 5'6 )Two uPVC double-glazed windows, enclosed corner shower cubicle with wall-mounted shower fitment, bath with mixer tap, WC with push flush, wash basin with mixer tap, period-style radiator, built-in cupboard housing a combi boiler, part-tiled walls, and tiled flooring.
Cellars
2.31m x 1.83m & 3.20m x 2.92m (7'7 x 6 & 10'6 x 9'Light and power.
Exterior
 The front of the property features a paved area that provides off-road parking. A gated side entrance leads to the rear, where a private, low-maintenance courtyard-style garden is enclosed by stone walls.
The front of the property features a paved area that provides off-road parking. A gated side entrance leads to the rear, where a private, low-maintenance courtyard-style garden is enclosed by stone walls.
Notes
Tenure: Freehold
Council Tax Band: C
EPC Rating: D
Energy Efficiency and Environmental Impact

Although these particulars are thought to be materially correct their accuracy cannot be guaranteed and they do not form part of any contract.
Property data and search facilities supplied by www.vebra.com












