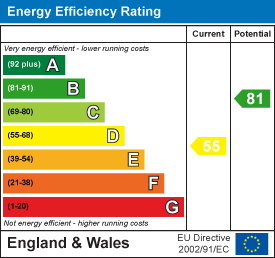
24 Station Road
Cuffley
Potters Bar
Hertfordshire
EN6 4HT
Berkley Avenue, Waltham Cross
£649,950
5 Bedroom House - End Terrace
- Spacious Five-Bedroom Family Home – Ideal for growing families seeking generous living space.
- Ground Floor Annex Room – Includes a WC/shower and kitchenette/utility area, previously used as an en-suite bedroom.
- Open-Plan Kitchen & Dining Area – Featuring a stylish quartz worktop, perfect for modern family living.
- Through Lounge/Dining Room – Providing a bright and versatile space for relaxation and entertaining.
- Five Well-Proportioned Bedrooms – Offering ample space and comfort for the whole family.
- Gated Rear Parking & Detached Double Garage – Secure off-street parking with additional storage.
- Block-Paved Front Driveway – Enhancing curb appeal and providing extra parking space.
- Potential for Rear Dwelling (STPP) – A fantastic opportunity for further development or investment.
- Prime Location – Close to Waltham Cross train station and town centre, offering excellent transport links and amenities.
- CHAIN FREE
Spacious Five-Bedroom Family Home with Ground Floor Annex, Detached Garage & Gated Parking
This beautifully extended five-bedroom home offers generous living space and exceptional versatility. The property features a stunning open-plan kitchen and dining area with a sleek quartz worktop, a through lounge/dining room, and an additional reception room with a WC/shower and kitchenette/utility area—previously used as a ground-floor en-suite bedroom, ideal for multi-generational living or guests.
Upstairs, you'll find five well-proportioned bedrooms and a stylish family bathroom.
Externally, the home benefits from a block-paved front driveway, gated rear parking, and a double garage with additional storage. Subject to planning permission, there is potential to develop a rear dwelling, adding further investment value.
Ideally located close to Waltham Cross train station and town centre, this home offers excellent transport links and easy access to local amenities—perfect for families and commuters alike.
A rare opportunity to acquire a spacious, versatile home in a sought-after location with long-term potential.
Front
Block paved driveway with parking for multiple vehicles. Shrub and flower borders.
Storm Porch
Arched way covered entrance door with quarry floor to the:-
Entrance
Solid oak opaque glazed entrance door with complimentary side windows to the:-
Hallway
Radiator. Stairs to first floor with oak balustrade and fitted cupboards under. Porcelain tiled floor. Doors to:-
Bedroom/Reception Room
3.76m x 4.22m (12'4 x 13'10)Double glazed window to the front. Radiator. Coving to ceiling. Doors to:-
En-Suite Shower Room
Opaque double glazed window to the rear. Low flush W.C. with push button flush. Wall mounted wash hand basin with vanity unit and mixer tap. Chrome towel radiator. Part tiled walls. Wet room tiled shower with mixer valve and hand attachment.
Kitchenette/Utility Room
2.46m x 1.88m (8'1 x 6'2)Opaque double glazed window to the rear. Porcelain tiled floor. Wall and base fitted units. Plumbing and space for washing machine. Work top and cupboard. Coving to ceiling.
Open Plan Kitchen/Diner
5.11m x 5.94m maximum measurement narrowing too 3.Double glazed windows to the rear. Double glazed doors to the garden. Double radiator. Coving to ceiling. Porcelain tiled floor. Range of wall and base fitted units with oak fronted doors. Quartz stone worktop with up-stand and tiled splash back. 1 1/2 bowl sink with mixer tap and drainer. Plumbing for dishwasher. Space for freezer. Built in Belling oven. Four ring gas hob with extractor fan over. Leaded light display cabinets. Opaque glazed sliding doors to:-
Through Lounge/Living Room
7.82m x 3.43m (25'8 x 11'3)Double glazed bay window with leaded light opaque fan lights to the front. Two radiators. Coving to ceiling. Feature fireplace with marble insert surround and hearth.
First Floor Landing
Access to loft space with pull down ladder. Doors to:-
Bedroom One
4.34m x 3.30m (14'3 x 10'10)Double glazed bay window to the front with leaded light opaque fan lights. Radiator.
Bedroom Two
3.15m x 3.35m (10'4 x 11')Double glazed window to the rear. Radiator. Built in airing cupboard house immersion cylinder.
Bedroom Five
2.74m x 1.93m (9' x 6'4)Opaque double glazed bay window to the front. Radiator.
Family Bathroom
Two opaque double glazed windows to the rear. Radiator with towel rail. Suite comprising of low flush W.C. Bidet with mixer tap. Panel bath with Georgian style mixer tap and hand attachment. Pedestal wash hand basin. Coving to ceiling. Extensively tiled walls and flooring. Inset spotlights to ceiling.
Bedroom Three
3.76m x 3.07m (12'4 x 10'1)Double glazed window to the front. Opaque leaded light double glazed fan lights. Radiator. Coving to ceiling.
Bedroom Four
3.73m x 3.15m narrowing to 2.13m (12'3 x 10'4 narrDouble glazed window to the rear. Radiator.
Garden
16.76m max (55' max)Patio paving. Shrub and flower borders. Laid lawn. Vegetable patches. Fig bush. Water tap. Power point. Side access via gate. Lean too drying area.
Detached Garage
4.72m x 3.78m (15'6 x 12'5)Window. Electric opening door. Power and lighting.
At The Rear
Electric Gate on a slider.
Energy Efficiency and Environmental Impact

Although these particulars are thought to be materially correct their accuracy cannot be guaranteed and they do not form part of any contract.
Property data and search facilities supplied by www.vebra.com
























