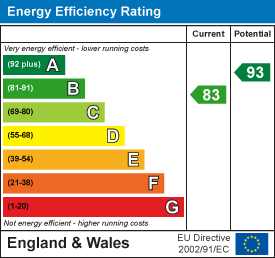
129a High Street,
Old Town
Stevenage
Hertfordshire
SG1 3HS
Smyth View, Biggleswade
Guide Price £450,000 Sold (STC)
4 Bedroom House - Detached
- Detached family home
- Well positioned with an open outlook
- Short walk to school & shops
- Parkland & play/recreational areas nearly
- Dual aspect lounge with doors to garden
- Dual aspect kitchen/dining room with integrated appliances & utility room
- Master bedroom with built in wardrobes & en-suite, three further bedroom with built in wardrobes
- Family bathroom & ground floor wc
- Walled rear garden
- Detached garage & private driveway
Guide Price £450.000-£465.000
Situated in an enviable position on the ever popular "Kings Reach" development, with an open outlook this delightful family home is offered for sale chain free, with immediate vacant possession.
The property briefly comprises of a good size reception hall, cloakroom/wc, a dual aspect lounge with doors to the rear garden, a fabulous dual aspect kitchen/dining room with integrated appliances and matching utility room, gallery landing, master bedroom with built in wardrobes and an en-suite shower room/wc, three further bedrooms, all with built in wardrobes and a family bathroom.
Outside there is small garden to the front, the walled rear garden is a good size and has side access.
There is a private driveway leading to a detached garage with eaves storage at the foot of the garden.
Please call our sales team on 01438 748007 to arrange your viewing.
Gallery Hall:
Radiator, stairs to first floor with cupboard under, doors to:
Dual Aspect Lounge
5.97 x 3.43 (19'7" x 11'3")UPVC double glazed window to side with dual doors opening to garden, two radiators.
WC:
Low level WC, wash hand basin with mixer tap and radiator.
Dual Aspect Kitchen/Dining Room:
5.97m x 3.56m (19'7" x 11'8")UPVC double glazed window to front and dual aspect to side, fitted with a range of base and wall mounted units with complementary worksurface incorporating stainless steel sink with mixer tap and drainer, two build in ovens, built in dishwasher and washing machine, five ring gas hob, radiator.
Utility Room:
1.42 x 1.98 (4'7" x 6'5")Fitted with a range of wall mounted units with complementary worksurface and radiator.
Gallery Landing
Radiator, access to loft, cupboard and doors to:
Master Bedroom
3.35 x 3.51 (10'11" x 11'6")UPVC double glazed window to side, radiator and door to:
En-Suite
wash hand basin with mixer tap, walk in shower, low level WC and radiator.
Bedroom Two
2.96 x 3.48 (9'8" x 11'5")UPVC double glazed window to side, radiator and sliding door to wardrobe.
Bedroom Three
2.91 x 2.96 (9'6" x 9'8")UPVC double glazed window to side radiator and sliding door to wardrobe.
Bedroom Four
2.51 x 3.23 (8'2" x 10'7")UPVC double glazed window to front radiator and sliding door to wardrobe.
Family Bathroom
UPVC double glazed window to front, wash hand basin with mixer tap, bath with mixer tap and shower head above, low level WC.
Front Garden
Walled Rear Garden
Patio to immediate rear extending to a lawn, enclosed by a brick wall with gated access.
Private Driveway
Private paved driveway for one car leading to the detached garage.
Detached Garage
5.97 x 2.97 (19'7" x 9'8")With up and over door, power and light.
Energy Efficiency and Environmental Impact

Although these particulars are thought to be materially correct their accuracy cannot be guaranteed and they do not form part of any contract.
Property data and search facilities supplied by www.vebra.com







































