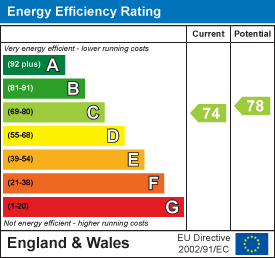
4 Barker Street
Shrewsbury
Shropshire
SY1 1QJ
Mythrandyr, Withington, Shrewsbury, SY4 4QA
£950,000 Sold (STC) Region
6 Bedroom House - Detached
- Superior, immaculately presented and much improved detached home
- Accommodation over three floors
- Six bedrooms, dressing room, two en suite, principal bathroom
- Drawing room, living room/dining room
- Kitchen/snug, utility
- Study/play room and cloakroom
- Double garage and parking
- Landscaped rear garden with pond
- Pretty village location
This superior and luxuriously appointed six bedroom family residence provides well planned accommodation with rooms of pleasing dimensions, ideal for comfortable daily living and large scale entertaining. The accommodation briefly comprises; entrance hall, drawing room, lounge/dining room, snug, newly fitted kitchen/breakfast area, playroom/study, utility, bedroom one with dressing room and en suite shower room, bedroom two with lounge area and en suite shower room, two further bedrooms and bathroom to the first floor. Two bedrooms to the second floor. Double garage and ample parking. Extensive landscaped gardens with direct access onto the village playing field. The property benefits from new kitchens and bathrooms and triple glazing (except lounge/dining room), as well as full fibre broadband.
The property occupies a pleasant position with a lovely open outlook and is situated in the popular village of Withington. Local amenities include a Church, village hall and green, renowned public house, whilst in the nearby village of Upton Magna is a further public house, village shop and cafe. Withington is located close to Shrewsbury where there are excellent schools including Old Hall, Prestfelde, Packwood, The High School and Shrewsbury School.
A superior and luxuriously appointed, six bedroom family residence.
INSIDE THE PROPERTY
SPACIOUS ENTRANCE HALL
CLOAKROOM
Wash hand basin, wc
STUDY / PLAY ROOM
4.01m x 3.39m (13'2" x 11'1")Side access door.
SUPERB DRAWING ROOM
7.16m x 4.00m (23'6" x 13'1")Large bay window to the fore
Inglenook fireplace with Clearview log burner
Sliding doors to:
LOUNGE / DINING ROOM
5.74m x 7.76m (18'10" x 25'6")Superb living space providing plentiful natural light
Ceiling fan
KITCHEN / BREAKFAST ROOM
7.40m x 4.00m (24'3" x 13'1")Recently renovated to a high specification
Range of matching wall and base units and central island unit
Mercury Range cooker
Door to the side and window to the rear
Opening to:
SNUG
3.55m x 3.66m (11'8" x 12'0")Sliding door to the lounge/dining room
UTILITY ROOM
2.25m x 2.13m (7'5" x 7'0")Range of wall and base units with inset sink
Storage cupboard
Door to the side
STAIRCASE rising from the entrance hall to FIRST FLOOR LANDING
BEDROOM 1
7.31m x 1.13m (24'0" x 3'8")Air conditioning unit
DRESSING ROOM
1.83m x 2.77m (6'0" x 9'1")
EN SUITE SHOWER ROOM
Large walk-in shower
His and Hers sink units, wc
BEDROOM 2
3.53m x 4.85m (11'7" x 15'11")Open access to:
LOUNGE AREA
4.85m x 2.00m (15'11" x 6'7")
EN SUITE SHOWER ROOM
Large walk in shower
Wash hand basin, wc
BEDROOM 3
3.51m x 4.00m (11'6" x 13'1")
BEDROOM 4
3.55m x 4.00m (11'8" x 13'1")Door to bathroom
PRINCIPAL BATHROOM
Panelled bath
Large shower cubicle
His and Hers sink units, wc
Access to landing and bedroom 4.
STAIRCASE continues to SECOND FLOOR LANDING
BEDROOM 5
4.98m x 4.02m (16'4" x 13'2")Velux roof light
Range of built in wardrobes and store cupboards
BEDROOM 6
4.98m x 5.13m (16'4" x 16'10")Currently used as a Gym.
Velux roof light
OUTSIDE THE PROPERTY
DOUBLE GARAGE
The property is approached through double wooden entrance gates over a spacious driveway providing ample parking and access to the garage. EV Charging point. Lawn area and mature shrub beds and borders.
Gated access to the side of the property leads to an extensive landscaped REAR GARDEN which is laid to lawn with large paved patio areas, providing superb outside entertaining and Al fresco dining space. A large decked area provides further seating, surrounded by hedging and floral borders. Ornamental pond. Gated access to the playing fields to the rear. Hot Tub available by separate negotiation.
Energy Efficiency and Environmental Impact

Although these particulars are thought to be materially correct their accuracy cannot be guaranteed and they do not form part of any contract.
Property data and search facilities supplied by www.vebra.com




























































