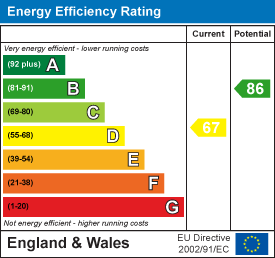.png)
1st Call Sales & Lettings
Tel: 01702 616416
193 Woodgrange Drive
Southend On Sea
Essex
SS1 2SG
Swanage Road, Southend-On-Sea
£365,000 Sold (STC)
4 Bedroom House - Link Detached
- Link Detached Family Home
- Four Bedrooms
- No Onward Chain
- 15'8 Lounge
- 17'4 Kitchen/ Diner
- Ground Floor Cloakroom
- Gas Central Heating
- Double Glazed Windows
- Off Street Parking & Garage
- Viewing Advised
4-bed link-detached family home! Spacious lounge, kitchen/diner, 4 beds, modern shower room, garage, parking, garden. Near city centre, schools & stations. No chain. Must view!
We are delighted to present this impressive four-bedroom link-detached family home, perfectly positioned for modern convenience with the city centre, rail connections, local shops, and reputable schools all within easy reach. The thoughtfully designed ground floor features a spacious rear lounge creating the perfect family relaxation space. The open-plan kitchen and dining area serves as the heart of the home, ideal for busy family life and entertaining, while a convenient ground floor cloakroom adds practical functionality. Upstairs, four bedrooms provide generous accommodation for growing families, complemented by a stylish modern fitted shower room with contemporary fixtures throughout. Practical benefits include off-street parking plus a garage for secure vehicle storage, additional space for hobbies and equipment or even conversion subject to planning. The well-maintained rear garden creates a delightful private outdoor sanctuary perfect for family activities and relaxation. Offered with no onward chain for a seamless purchase process, this exceptional family home combines space, convenience, and quality in a sought-after location. An internal viewing is highly recommended to fully appreciate the generous accommodation this wonderful property offers.
Accommodation Comprising
Part glazed timber front door providing access to enclosed storm porch with further front door to...
Entrance Hall
Staircase to first floor, understairs storage cupboard, radiator, laminate wood flooring, doors off to...
Cloakroom
 White suite comprising low level W.C., vanity wash hand basin, radiator, tiled splashbacks, secondary glazed coloured lead lite window to front...
White suite comprising low level W.C., vanity wash hand basin, radiator, tiled splashbacks, secondary glazed coloured lead lite window to front...
Kitchen/ Diner
 5.28m x 2.90m (17'4 x 9'6)
5.28m x 2.90m (17'4 x 9'6)
Kitchen Area
 Range of fitted base units with toning roll edged working surfaces over, inset single drainer stainless steel sink unit, integrated electric hob with oven below, space and plumbing for washing machine, space for fridge/ freezer, breakfast bar, matching range of wall mounted units, wall mounted gas central heating & hot water boiler, tiled splashbacks, double glazed window to front...
Range of fitted base units with toning roll edged working surfaces over, inset single drainer stainless steel sink unit, integrated electric hob with oven below, space and plumbing for washing machine, space for fridge/ freezer, breakfast bar, matching range of wall mounted units, wall mounted gas central heating & hot water boiler, tiled splashbacks, double glazed window to front...
Dining Area
 Stable door to side, radiator, laminate wood flooring...
Stable door to side, radiator, laminate wood flooring...
Lounge
 4.78m x 3.68m (15'8 x 12'1)Double glazed window and french doors to rear garden, two radiators, feature Yorkstone fireplace with T.V. shelf and decorative alcoves...
4.78m x 3.68m (15'8 x 12'1)Double glazed window and french doors to rear garden, two radiators, feature Yorkstone fireplace with T.V. shelf and decorative alcoves...
First Floor Landing
Obscure double glazed window to side, loft access, doors off to...
Bedroom 1
 3.76m x 2.90m (12'4 x 9'6)Double glazed window to rear, radiator...
3.76m x 2.90m (12'4 x 9'6)Double glazed window to rear, radiator...
Bedroom 2
 3.63m x 2.51m (11'11 x 8'3)Double glazed window to front, radiator...
3.63m x 2.51m (11'11 x 8'3)Double glazed window to front, radiator...
Bedroom 3
 2.69m x 2.29m (8'10 x 7'6)Double glazed window to front, radiator...
2.69m x 2.29m (8'10 x 7'6)Double glazed window to front, radiator...
Bedroom 4
 2.82m x 1.93m (9'3 x 6'4)Double glazed window to rear, radiator...
2.82m x 1.93m (9'3 x 6'4)Double glazed window to rear, radiator...
Shower Room
 2.87m x 1.63m (9'5 x 5'4)Modern suite comprising large glazed walk in shower cubicle, vanity wash hand basin, low level W.C., heated towel rail, tiled splashbacks and flooring, obscure double glazed window to side...
2.87m x 1.63m (9'5 x 5'4)Modern suite comprising large glazed walk in shower cubicle, vanity wash hand basin, low level W.C., heated towel rail, tiled splashbacks and flooring, obscure double glazed window to side...
Externally
Front Garden
Block paved providing off street parking for several vehicles and providing access to...
Garage
With up & over door and personal door to garden...
Rear Garden
 Comprising shingled patio area, remainder mostly laid to lawn with further timber decked patio area and shed, personal door to garage, gate providing side access...
Comprising shingled patio area, remainder mostly laid to lawn with further timber decked patio area and shed, personal door to garage, gate providing side access...
Energy Efficiency and Environmental Impact

Although these particulars are thought to be materially correct their accuracy cannot be guaranteed and they do not form part of any contract.
Property data and search facilities supplied by www.vebra.com



