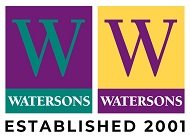
208A Ashley Road
Hale
WA15 9SN
Ashley Road, Hale
PCM £6,000 p.c.m. Let Agreed
5 Bedroom House - Semi-Detached
A BEAUTIFULLY PRESENTED, BLACK AND WHITE TIMBER FRONTED EDWARDIAN FAMILY HOME ARRANGED, FEATURING A SUPERBLY SIZED GARDEN AND PERFECTLY LOCATED WITHIN THE HEART OF HALE VILLAGE. 3138sqft. Porch. Hall. Cloaks/WC. Lounge. 400sqft Family Room. Open Plan to the 325sqft Dining Kitchen. Utility. Five Double Bedrooms. Three Bath/Shower Rooms. Extensive Cellars. Driveway. South/West facing Garden. Council Tax Band G. Available MAY. Furnishings Flexible.
Although these particulars are thought to be materially correct their accuracy cannot be guaranteed and they do not form part of any contract.
Property data and search facilities supplied by www.vebra.com













































