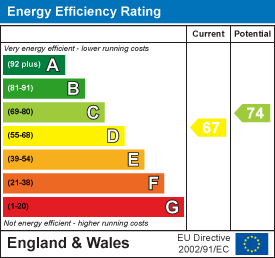6 Cornmarket
Louth
Lincolnshire
LN11 9PY
Stewton, Louth, LN11
Offers Over £650,000
4 Bedroom House - Detached
- Small Holding For Sale - Agricultural Use Only
- Detached House
- Part Built Two Storey Extension
- 3 /4 Bedrooms
- Large Gardens
- Barn
- Ample Off Road Parking
- Garage
- No Onward Chain
*NO ONWARD CHAIN* *SMALL HOLDING FOR SALE FOR AGRICULTURAL USE ONLY*
TES Property bring to the market this unique detached house located in the village of Stewton, only 2.5 miles to the town centre of Louth and all its amenities. This sizeable property offers well proportioned rooms throughout, set within a spacious plot with a large driveway leading up to the property which provides ample off road parking along with a detached garage to the side. The property has a part built two storey extension, perfect for you to put your own stamp on and create your dream home! Viewing is a must to truly appreciate what is to offer.
Hallway
Entrance via a timber and glass panelled door into a welcoming hallway with a staircase leading to the first floor landing and storage cupboard.
Living Room
4.16m x 6.48m (13'7" x 21'3")Cosy living room with uPVC double glazed patio doors to the rear, uPVC double glazed window to front and side and a feature Severa back boiler in marble heath and mantle.
Reception Room
3.83m x 2.84m (12'6" x 9'3")With bow window, uPVC double glazing and feature stained glass window.
Reception Room/Bedroom
3.53m x 2.44m (11'6" x 8'0")With dual aspect uPVC double glazed windows to front and side.
Shower Room
1.866m x 2.29m (6'1" x 7'6")Fitted with a three piece suite consisting of a W.C, large glass walk in shower with rainfall shower head and rinser and wash hand basin in vanity unit with storage cupboards. Further comprising a heated towel radiator, uPVC double glazed window to side and part tiled walls.
Inner Hallway leading to:
Toilet
0.88m x 1.54m (2'10" x 5'0")With W.C, corner wash hand basin and uPVC double glazed window to the side.
Utility
3.15m x 2.18m (10'4" x 7'1")Fitted with a range of wall and base units with contrasting worktop, stainless steel sink and drainer, space for washing machine, tumble dryer and fridge freezer. There is a uPVC double glazed door to front, uPVC double glazed window to side, ceiling mounted laundry airer, radiator and tiled splashbacks.
Kitchen/Diner
8.14m x 3.27m (26'8" x 10'8")Fitted with a range of wall, base and drawer units in high gloss and granite effect worktop over with stainless steel sink unit with rinser and drainer. Integrated appliances including a 'Bosch' dishwasher, 'Neff' induction hob with extractor over, space and plumbing for an American style fridge freezer, 'Bosch' oven and grill and warming drawer and an integrated microwave. There are uPVC double glazed windows to side and rear, picture rail, and uPVC patio doors to the rear.
Ground Floor Extension
14.59m x 5.36m (47'10" x 17'7")Partition walls with uPVC double glazed windows and doors and plumbing in situ.
First Floor Landing
Airing cupboard with radiator.
Bedroom 1
3.80m x 5.57m (12'5" x 18'3")With dual aspect uPVC double glazed windows to front and rear, fitted drawer unit and fitted wardrobes.
Potential En-Suite
1.95m x 2.70m (6'4" x 8'10" )with Velux window and water tank.
Bedroom 2
4.12m x 4.30m (13'6" x 14'1")With fitted wardrobes, drawer units and vanity unit and a uPVC double glazed window to the front.
First Floor Extension
14.59m x 5.34m (47'10" x 17'6")With uPVC double glazed Velux windows and uPVC double glazed windows and doors. There is plumbing, electrics and partitions in situ.
Garage
6.06m x 5.122m (19'10" x 16'9")Electric roller shutter door, 2 x Cordivari water tanks, consumer unit and timber door to the garden.
Rear Store
4.83m x 2.83m (15'10" x 9'3")Oil fired boiler and Froling S5 Turbo wood-fired boiler, timber door to garden and staircase to annex.
Annex
Sitting Room/Office
3.30m x 2.82m (10'9" x 9'3")Radiator and uPVC double glazed Velux window.
Kitchen Area
1.32m x 3.35m (4'3" x 10'11")Base and drawer units, space for fridge, electric oven, 4 ring electric hob, stainless steel sink and drainer and consumer unit.
Bedroom
2.70m x 3.47m max. (8'10" x 11'4" max.)Timber framed single glazed window to the front and electric storage heater.
Shower Room
Fitted with a shower cubicle, W.C and wash hand basin in unit.
Barn
approx. 13.66m x 23.70m (approx. 44'9" x 77'9")Access of side road and via property.
Agent Notes
Please note that the property is being sold as a small holding for agricultural use only and cannot be sold for residential use only.
Services
Mains water and electricity are understood to be connected with oil fired central heating and drainage via a septic tank. Zoned underfloor heating to the ground floor. The agents have not tested or inspected the services or service installations and buyers should rely on their own survey.
Tenure
The property is believed to be freehold and we await solicitors confirmation.
Viewings
By prior appointment through TES Property office in Louth 01507 601633 admin.louth@tes-property.co.uk
Opening Hours
Monday to Friday 9:00am to 5:00pm
Saturday 9:00am to 1:00pm
Brochure Prepared
February 2025.
Energy Efficiency and Environmental Impact

Although these particulars are thought to be materially correct their accuracy cannot be guaranteed and they do not form part of any contract.
Property data and search facilities supplied by www.vebra.com










































