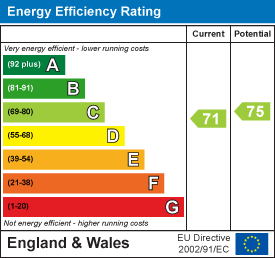
478 Ashley Road ,Parkstone
Poole
Dorset
BH14 0AD
Tree Hamlets, Upton, Poole
Guide price £235,000
2 Bedroom Flat
- UPTON, TREEHAMLETS £235,000 guide price
- GROUND FLOOR PURPOSE BUILT APARTMENT
- TWO BEDROOMS
- OPEN PLAN LOUNGE KITCHEN RECEPTION ROOM
- DOORS FROM THE LOUNGE ONTO PATIO
- SHOWER ROOM
- GAS CENTRAL HEATING AND DOUBLE GLAZING
- POPULAR SPANISH STYLE DEVELOPMENT
- PARKING AND COVERED CAR PORT
- OFFERED WITH NO FORWARD CHAIN
TREE HAMLETS, UPTON £235,000 (Guide Price). Take a look at this spacious one double bedroom ground floor apartment located on this Spanish style development in Upton. It is being offered with "NO FORWARD CHAIN" and is vacant for viewings. Entering into the apartment you step into the open plan kitchen reception room with a range of fitted units and integrated appliances to the kitchen. Opening into the reception area with a vaulted ceiling and sliding patio doors leading out onto a good sized patio area with sunny aspect. An inner hall leading from the lounge to the main bedroom with built in wardrobes. A further bedroom is ideal for a dressing or study room. Shower room with double width shower, wc and sink built into a vanity unit, with a built in cupboard housing the boiler. Gas central heating and double glazing. There is a covered car port located close to the apartment conveyed with the property and general parking. Council Tax band B. Management charges are approx. £2,200 per annum.
OPEN PLAN KITCHEN LOUNGE RECEPTION ROOM
lounge area is 5.08m x 3.48m and kitchen area is 3Upvc double glazed front door leading into this open plan lounge kitchen reception room with a vaulted ceiling to the main part of the room. Upvc double glazed sliding and opening patio doors leading out to the patio area and communal gardens. The kitchen area has a range of cream shaker style wall, base and drawer units all with fitted metal handles and wooden worktops, with red tiles around the splash backs. Integrated fridge freezer, integrated washing machine, integrated dishwasher. Hob with stainless steel extractor coming down from the ceiling over the hob and under worktop oven with handle and controls. Sink with mixer tap and drainer. Upvc double glazed window overlooking the parking area. Light switch, plug sockets and fuse switches to the kitchen and plug sockets and TV socket to the reception area. Laminate effect wood flooring to the kitchen and carpet to the lounge area.
PATIO GARDEN
This good sized outside patio area is a true feature of this apartment. Mainly tiled, with a garden shed in one corner and access onto the landscaped communal gardens for residents use.
INNER HALL
2.96 x 0.91 (9'8" x 2'11")Leading from the main reception room to inner hall area with white ceiling, emulsion painted decor and fitted carpet. Ceiling lighting. Doors to all rooms.
BEDROOM ONE (PRINCIPLE)
3.10 x 3.00 (10'2" x 9'10")Door leading from the inner hall into the principle bedroom overlooking the patio and communal gardens. White ceiling, emulsion painted walls and fitted carpet. Ceiling lighting. Radiator. The right hand wall has a range of fitted wardrobes with two panelled doors and one mirror door, with shelving and rails behind. Upvc double glazed window.
SHOWER ROOM
2.50 x 1.75 (8'2" x 5'8")Door leading into the shower room with white ceiling, part emulsion painted and part tiled walls with ceramic tiled flooring. Upvc double glazed window. Radiator. Ceiling lighting. Double width shower cubicle with glass fixed pane and glass opening door with white shower tray, tiled walls and wall mounted shower. White wc with seat and lid and cistern. White inlay sink with vanity unit and worktop and base cupboards. A built in cupboard with the boiler wall mounted inside.
BEDROOM TWO
2.30 x 1.90 (7'6" x 6'2")Door leading from the inner hall area into this bedroom with front facing aspect. White ceiling and walls and fitted carpet. Light switch and plug sockets. Upvc double glazed window to front aspect. Radiator.
PARKING
We have been advised that there is a covered car port conveyed with the property.
TENURE
The property is "SHARE OF FREEHOLD" and is being offered with "NO FORWARD CHAIN".
MANAGEMENT CHARGES ARE APPROX £2,200 PER ANNUM
Energy Efficiency and Environmental Impact

Although these particulars are thought to be materially correct their accuracy cannot be guaranteed and they do not form part of any contract.
Property data and search facilities supplied by www.vebra.com















