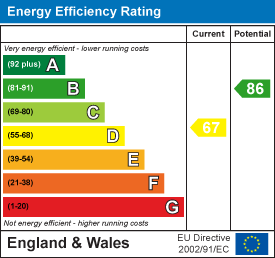.png)
4 Glumangate
Chesterfield
Derbyshire
S40 1QA
Warren Close, Pilsley, Chesterfield
Offers in excess of £160,000
2 Bedroom House - Semi-Detached
- 2 BEDROOM SEMI DETACHED PROPERTY
- SPACIOUS THROUGHOUT
- OFF STREET PARKING
- GATED DRIVEWAY
- FANTASTIC LOCATION
- DOUBLE GLAZED THROUGHOUT
- GAS CENTRAL HEATING
- NO CHAIN
- ENERGY PERFOMANCE RATING - D
- COUNCIL TAX BAND - A
Nestled in the charming area of Warren Close, Pilsley, Chesterfield, this delightful semi-detached house presents an excellent opportunity for first-time buyers. The property boasts two spacious double bedrooms, providing ample room for relaxation and personalisation. The well-appointed bathroom ensures convenience for daily living.
As you enter, you will find a welcoming reception room that flows seamlessly into a modern kitchen diner. This contemporary space is perfect for both cooking and entertaining, with easy access to the rear garden, ideal for enjoying the outdoors during warmer months. The double-glazed windows throughout the home not only enhance energy efficiency but also allow natural light to flood the interiors, creating a bright and inviting atmosphere.
For those with vehicles, the property offers off-street parking for two cars, along with gated access, ensuring both security and ease of access. This home is perfectly suited for individuals or couples looking to take their first step onto the property ladder.
With its appealing features and convenient location, this semi-detached house on Warren Close is a wonderful choice for anyone seeking a comfortable and modern living space in Chesterfield. Don’t miss the chance to make this lovely property your new home.
GROUND FLOOR
Living Room
4.53 x 3.52 (14'10" x 11'6")Located to the front of the property, the Living Room has wood effect laminate flooring, large double glazed bay window and radiator. Access is given to the Entrance Hallway and up to the first floor via open plan stairway.
Kitchen Diner
2.77 x 3.52 (9'1" x 11'6")The Kitchen Diner is located to the rear of the property. It has wood effect laminate flooring, double glazed window and uPVC door alongside a double radiator. There are ample wall and base units incorporating a spacious worktop and single sink with drainer and mixer tap. There's ample space for a stand alone cooker, washing machine and undercounter Fridge. The Combi boiler is also housed here.
FIRST FLOOR
Landing
This is carpeted and provides access to both bedrooms and the Bathroom.
Bedroom One
2.77 x 3.52 (9'1" x 11'6")A spacious double bedroom located to the rear of the property with carpeted flooring, radiator and double glazed window.
Bathroom
1.65 x 2.60 (5'4" x 8'6")The Bathroom is a good size and has wood effect vinyl flooring, radiator and tiled walls. It boasts a three piece bathroom suite in white which includes a low flush WC, pedestal wash basin and bath with shower over.
Bedroom Two
2.60 x 3.52 (8'6" x 11'6")The second bedroom is located to the front of the property. It has carpeted flooring, a large double glazed window and radiator.
EXTERNAL
Front
The front of the property is beautifully presented with a small lawned area and driveway which leads to a secure wooden gate giving access down the side of the property to the rear garden.
Rear Garden
The Rear Garden is fully enclosed by a fence. It has a large patio area and then is lawned up to the Garden Shed.
Energy Efficiency and Environmental Impact

Although these particulars are thought to be materially correct their accuracy cannot be guaranteed and they do not form part of any contract.
Property data and search facilities supplied by www.vebra.com







