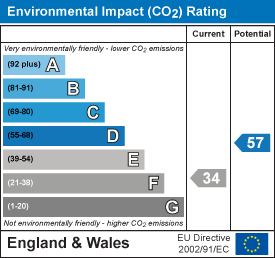
478 Ashley Road ,Parkstone
Poole
Dorset
BH14 0AD
Adastral Road, Canford Heath, Poole
Guide price £175,000
2 Bedroom Flat
- CANFORD HEATH £175,000 Guide Price
- PURPOSE BUILT TOP FLOOR FLAT
- TWO DOUBLE BEDROOMS
- OPEN PLAN LOUNGE/KITCHEN/DINER
- MODERN FITTED KITCHEN
- MODERN BATHROOM WITH WHITE SUITE
- CLOSE TO LOCAL AMENITIES
- ELECTRIC HEATING AND DOUBLE GLAZING
- GARAGE IN BLOCK
- NO FORWARD CHAIN. IDEAL FIRST TIME BUY OR INVESTMENT PROPERTY
CANFORD HEATH £175,000 (Guide Price) Leasehold. Are you looking for an investment or to get onto the property ladder? Thacker and Revitt are pleased to market this top floor purpose built flat located on the popular Downland Place development. The property has electric heating and is double glazed. There are two double bedrooms, bathroom with white suite. There is an open plan lounge kitchen with light wood coloured units, oven, hob and extractor. In the hall there is a utility cupboard with the hot water tank and space for tumble dryer. A single garage is located in nearby block. This would make and ideal first time buy or a 'buy to let' property.
FRONT DOOR & ENTRANCE HALL
3.2 x 1.21 (10'5" x 3'11")Communal stairs from ground floor, leading from the entrance to the block to the top floor leading to flat. Solid wooden front door leading into entrance hall. White ceiling, emulsion painted walls and laminate flooring. Ceiling lighting. A good sized cupboard, which has the immersion tank in and space for tumble dryer. Doors to all rooms.
OPEN PLAN LOUNGE - KITCHEN
4.03 (narrowing to 2.9) x 5.53 (13'2" (narrowing tDoor leading from the hall into the open plan lounge kitchen with white ceiling, emulsion painted walls and laminate wood flooring. Two upvc double glazed windows to front facing aspect. Ceiling lighting, plug sockets and fuse switches.
The kitchen area has a range of wood coloured units with electric oven and hob and extractor. Laminate worktops. One and half bowl stainless steel sink with drainer and mixer tap. Space for fridge freezer and space and plumbing for washing machine. Tiled splash back around the worktops. Wall mounted heater.
The lounge area has a built in cupboard and shelving, TV socket, plug sockets and light switch.
BEDROOM ONE (MAIN DOUBLE)
3.71 x 2.89 (12'2" x 9'5")Wooden door leading into this double bedroom with front facing aspect. White ceiling, emulsion painted walls and fitted laminate flooring. Upvc double glazed window to front aspect. Wall mounted heater. Built in cupboard. Ceiling lighting.
BEDROOM TWO (DOUBLE)
3.08 (narrowing to 2) x 2.90 (10'1" (narrowing toWooden door leading into this double bedroom with rear facing aspect. White ceiling, emulsion painted walls and fitted flooring. Light switch, plug sockets and ceiling lighting. Upvc double glazed window to rear aspect.
BATHROOM
2.31 x 1.8 (7'6" x 5'10")Wooden door leading into this modern style bathroom with white ceiling, tiled walls and fittted vinyl flooring. There is a white suite consisting of bath, toilet and sink with base vanity cupboard. Upvc double glazed window with frosted glass. Ceiling lighting.
GARAGE
Single garage in nearby block. Up and over door. Brick built.
TENURE
We have been advised that the property is LEASEHOLD with a long lease. Years remaining 999 from 1983
Management charges TBC
Ground Rent TBC
The property is offered with NO FORWARD CHAIN
Energy Efficiency and Environmental Impact


Although these particulars are thought to be materially correct their accuracy cannot be guaranteed and they do not form part of any contract.
Property data and search facilities supplied by www.vebra.com






