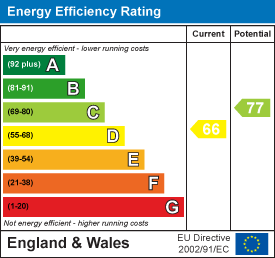
3 Royal Oak Place, Matlock Street
Bakewell
Derbyshire
DE45 1HD
Wardlow, Buxton, Derbyshire
Asking Price £500,000 Sold (STC)
3 Bedroom Bungalow - Detached
- A three bedroomed detached bungalow in the village of Wardlow
- Integral single garage and excellent driveway parking
- Three double bedrooms
- Family bathroom and separate family shower room
- Utility room
- Dining kitchen
- Two spacious reception rooms with multi- fuel stove
- Spectacular views towards Eyam Edge
- Backs onto farmland with Alpacas
- Lovely garden laid to lawn
A charming three bedroomed detached home beautifully positioned in the village of Wardlow, benefiting from an integral garage, excellent driveway parking and delightful gardens. Occupying an elevated position with far reaching views this lovely family home has flexible accommodation with two spacious reception rooms, dining kitchen and large utility room.
A covered porch with front door opens to a broad reception hall with fitted storage and a steps providing access to all accommodation. The dining kitchen features a range of solid oak units with worktops over incorporating sink and drainer, double oven, four burner hob with extractor over and space for a dishwasher and undercounter fridge/ freezer. From the kitchen there are lovely views across adjoining farm land. An opening leads to a dining room with access to the rear garden.
The main living space is split level reception area with sitting room and dining room. The dining room is located adjoining the kitchen with a dual aspect and views across farmland. Steps lead down to a sitting room with multi fuel stove and views across the garden and farmland.
A large inner hallway provides access to further accommodation. Bedroom one and bedroom two are spacious double bedrooms with front facing aspects and views across local countryside. Bedroom three is a small double bedroom with fitted wardrobes, vanity unit and rear aspect. The family bathroom features a suite consisting of a low flush WC pedestal wash basin, bidet and bath with shower over.
Accessed from the hallway a door leads to a lobby area opening to the integral single garage. A large loft space is accessed from the lobby with lighting and partly boarded out.
A family shower room and utility room are also accessed from the lobby. The family shower room is features a low flush WC, pedestal wash basin, shower enclosure and chrome heated towel rail. The utility room incorporates a butlers sink, unit storage, washing machine and further worktop space. A stable door leads to a covered porch and the rear garden.
Outside
To the front of the property is gated driveway parking for four cars, leading to a single integral garage with mezzanine storage area. The lovely front garden features lawn, deep floral borders and beech hedging. An elevated patio terrace provides access to the front door and superb space to sit out and enjoy the far-reaching views. To the rear of the property is an easily maintained patio with seating areas, wood store, raised beds and lovely views across local farmland.
Services
Gas central heating, septic tank, mains electricity
Energy Efficiency and Environmental Impact

Although these particulars are thought to be materially correct their accuracy cannot be guaranteed and they do not form part of any contract.
Property data and search facilities supplied by www.vebra.com






























