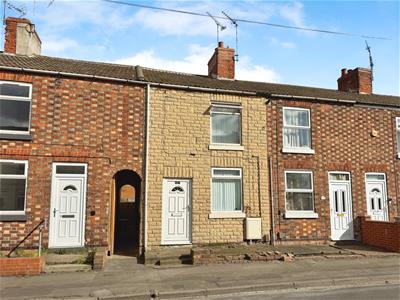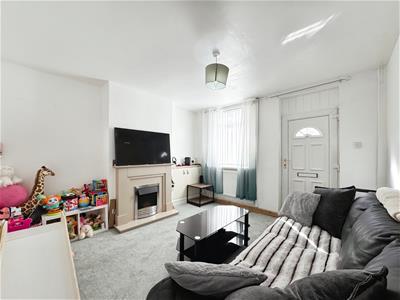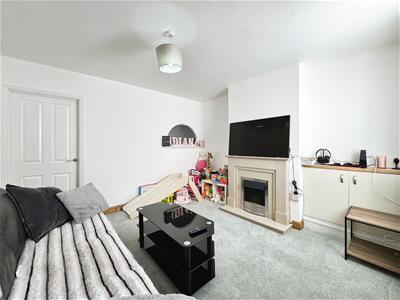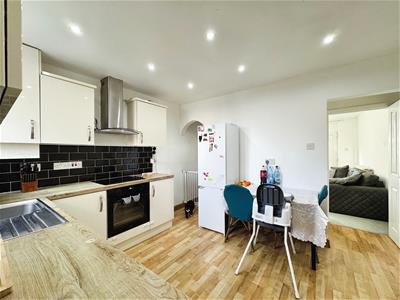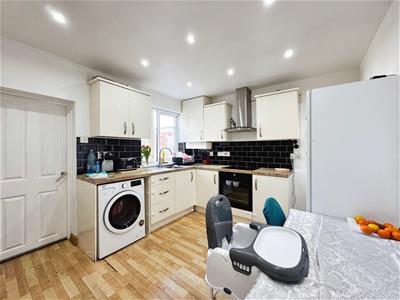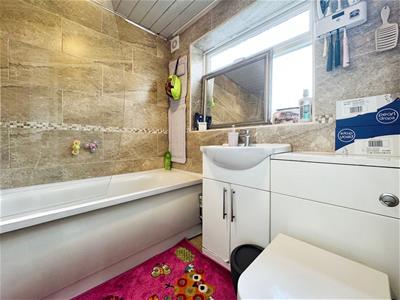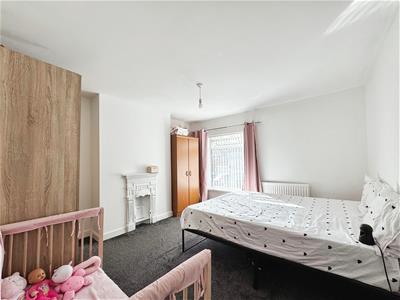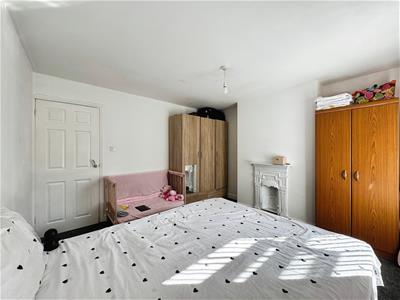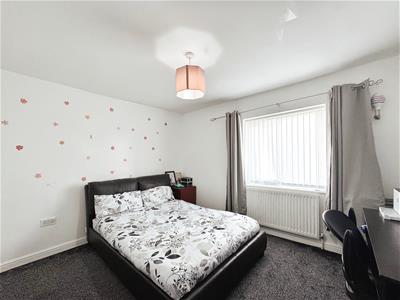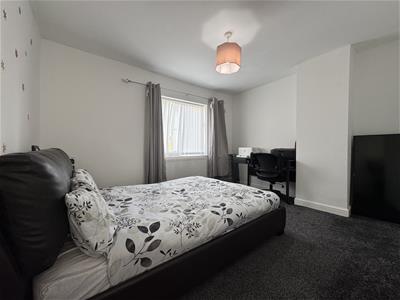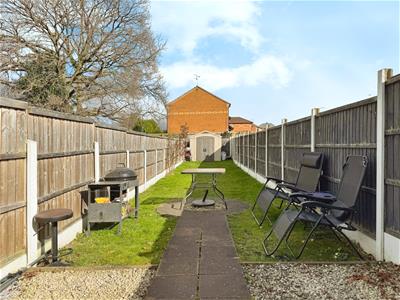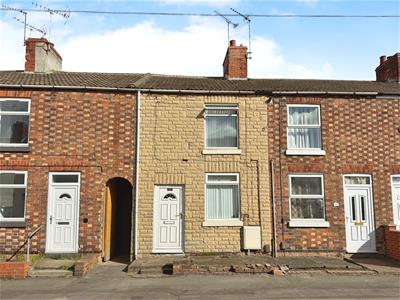J B S Estates
Six Oaks Grove, Retford
Nottingham
DN22 0RJ
Netherton Road, Worksop
£95,000
2 Bedroom House - Mid Terrace
- ****GUIDE PRICE £105,000 - £110,000****
- Well-presented, affordable property ideal for first-time buyers, investors, or those downsizing
- Spacious living room with a striking fireplace and central heating radiator
- Modern kitchen/diner with high-gloss units, electric oven, hob, and extractor fan
- Two double bedrooms, with the master featuring an original decorative cast-iron fireplace
- Family bathroom with a white three-piece suite, chrome towel radiator, and full tiling
- UPVC double-glazed windows throughout for added comfort and energy efficiency
- Long rear garden, mainly laid to lawn with a pebbled seating area
- Small front garden with a pathway and gate providing access to the rear
- Conveniently located near Worksop Town Centre, local schools, and amenities
This charming and well-presented property offers an excellent opportunity for first-time buyers, investors, or those looking to downsize. Featuring a spacious living room with a striking fireplace, a modern kitchen/diner, and two double bedrooms, the property is both affordable and functional. The family bathroom is fully equipped with a white three-piece suite, and the property benefits from UPVC double-glazed windows and central heating throughout. The long rear garden offers a relaxing outdoor space, while the front garden and pathway provide added curb appeal. Situated just a short distance from Worksop Town Centre, the property is ideally located close to local schools, shops, and other amenities, making it a convenient choice for everyday living. With its attractive features and convenient location, this home presents an ideal option for a range of buyers.
LIVING ROOM
A beautifully appointed and tastefully decorated living room, featuring a front-facing UPVC double-glazed window and entrance door. The room is warmed by a central heating radiator, and boasts fitted units for added convenience. The focal point of the room is a striking fireplace, complete with an electric fire, creating a cosy and inviting atmosphere.
KITCHEN DINER
This modern kitchen diner is fitted with a range of high-gloss wall and base units, complemented by stylish work surfaces. It includes a stainless steel sink unit with a mixer tap, a built-in electric oven, a four-ring electric hob, and an electric extractor fan above. There is ample space for a freestanding fridge freezer and washing machine. Additional features include a large understair storage cupboard, central heating radiator, downlighting to the ceiling, and laminate wood flooring. A door provides access to the rear entrance hall, with a staircase leading to the first-floor landing.
INNER HALLWAY
Providing a side facing UPVC double glazed entrance door which leads to the rear garden and a door leading to the downstairs bathroom.
DOWNSTAIRS BATHROOM
The family bathroom offers a well-proportioned three-piece suite in white, comprising a panel bath with a shower mixer tap and a glass shower screen, a vanity hand wash basin, and a low flush WC. The room is fully tiled to both the walls and floor, with a chrome towel radiator for added comfort. An electric extractor fan is also installed, and the bathroom is illuminated by a side-facing obscure UPVC double-glazed window.
FIRST FLOOR LANDING
The first-floor landing provides access to two well-sized double bedrooms.
MASTER BEDROOM
A spacious and well-presented master bedroom, with a front-facing UPVC double-glazed window that allows natural light to fill the room. It features a central heating radiator and an original decorative cast-iron fireplace, adding character and charm.
BEDROOM TWO
A second double bedroom, located at the rear of the property, with a rear-facing UPVC double-glazed window, a central heating radiator, and an overstairs storage cupboard.
OUTSIDE
The property is complemented by a small front garden and a pathway, with a gate providing access to the rear of the property. To the rear, there is a long garden, predominantly laid to lawn with a pebbled seating area. The garden also benefits from shared access with the neighbouring properties.
Energy Efficiency and Environmental Impact

Although these particulars are thought to be materially correct their accuracy cannot be guaranteed and they do not form part of any contract.
Property data and search facilities supplied by www.vebra.com
