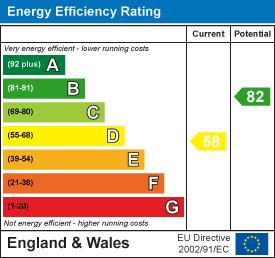.png)
Guildhall Residential
Tel: 01772 769999
441 Blackpool Road
Preston
Lancashire
PR2 2LE
Park Avenue, Euxton, Chorley
Offers Over £220,000 Sold (STC)
3 Bedroom House - Semi-Detached
- Beautifully Presented Semi Detached Property
- Three Bedrooms
- Three Piece Bathroom
- Contemporary Fitted Dining Kitchen
- Immaculate Presentation Throughout
- Gardens to Front and Rear
- Off Road Parking
- Tenure Leasehold
- Council Tax Band B
- EPC Rating D
EXQUISITE SEMI DETACHED FAMILY HOME
Welcome to this stunning three bedroom semi-detached property located on Park Avenue in the charming area of Euxton, Chorley.
Upon entering, you are greeted by a spacious reception room that offers a versatile living space for you and your family. The contemporary fitted dining kitchen is perfect for hosting gatherings and creating delicious meals.
One of the highlights of this property is the additional conservatory, providing a tranquil space to relax and enjoy the natural light all year round. The stunning decoration throughout the house adds a touch of elegance and warmth to every room.
This property also boasts an integral garage, perfect for storing your car or using as additional storage space. With ample off-road parking, you will never have to worry about finding a spot for your vehicle.
Whether you are looking for a cozy family home or a place to entertain guests, this beautifully presented property offers both comfort and style. Don't miss the opportunity to make this house your home in the heart of Euxton.
For the latest upcoming properties, make sure you are following our Instagram @guildhall_ea and Facebook @guildhallEA
Ground Floor
Entrance Porch
2.24m x 1.27m (7'4" x 4'1" )Composite double glazed frosted front door, window and door to reception room.
Reception Room
4.67m x 3.91m (15'3" x 12'9")UPVC double glazed window, central heating radiator, coving to ceiling, gas fire with marble hearth and surround, television point, door to stairs to first floor and open access to kitchen/dining area.
Kitchen/Dining Area
5.77m x 2.57m (18'11" x 8'5" )UPVC double glazed window, central heating radiator, range of wall and base units with laminate worktops, stainless steel one and a half bowl sink and drainer with high spout mixer tap, integrated Beko oven with four ring gas hob and extractor hood, tiled splashbacks, space for integrated fridge freezer and integrated Hisense dishwasher, feature lighting, spotlights, Karndean flooring, double doors to understairs storage, door to garage and UPVC double glazed sliding door to conservatory.
Garage
5.00m x 2.44m (16'4" x 8'0")Hardwood double glazed frosted window, power, lighting, hardwood double glazed frosted door to rear and up and over garage door.
Conservatory
3.20m x 3.12m (10'5" x 10'2" )UPVC double glazed windows, UPVC double glazed frosted windows, polycarbonate roof, central heating radiator, wood effect laminate flooring and UPVC double glazed French doors to rear.
First Floor
Landing
2.24m x 2.01m (7'4" x 6'7" )UPVC double glazed frosted window, loft access, doors leading to three bedrooms and bathroom.
Bedroom One
3.43m x 3.40m (11'3" x 11'1" )UPVC double glazed window central heating radiator and fitted wardrobe.
Bedroom Two
3.43m x 3.28m (11'3" x 10'9")UPVC double glazed window, central heating radiator, fitted wardrobe and dresser.
Bedroom Three
2.74m x 2.24m (8'11" x 7'4" )UPVC double glazed window, central heating radiator and fitted wardrobe.
Bathroom
2.24m x 2.13m (7'4" x 6'11")UPVC double glazed frosted window, central heating radiator, flush handle WC, pedestal wash basin with traditional taps, panel bath with traditional taps and overhead electric feed shower, part tiled elevations, extractor fan, boiler cupboard and tiled flooring.
Exterior
Rear
Enclosed garden with laid to lawn, paved patio, stone chippings and bedding areas.
Front
Laid to lawn garden, mature shrubbery and off road parking leading to integral garage.
Energy Efficiency and Environmental Impact

Although these particulars are thought to be materially correct their accuracy cannot be guaranteed and they do not form part of any contract.
Property data and search facilities supplied by www.vebra.com



















