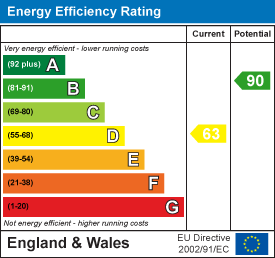
32 Derby Rd
Stapleford
Nottingham
NG9 7AA
Trowell Grove, Trowell, Nottingham
£165,000 Sold (STC)
2 Bedroom House - Semi-Detached
- TWO BEDROOM SEMI DETACHED HOUSE
- LARGE REAR GARDENS
- OFF-STREET PARKING TO THE REAR
- NO CHAIN
- POPULAR SUBURBAN VILLAGE LOCATION
- OFFERING GREAT POTENTIAL
- VIEWING RECOMMEND TO APPRECIATE POTENTIAL ON OFFER
Are you a first time buyer looking for a project? Then this two bedroom semi detached house may be ideal for you! Requiring some modernisation, offering great potential. With large rear gardens and off-street parking to the rear. Popular location. NO CHAIN. Viewing recommended.
A two bedroom semi detached house requiring some modernisation and refurbishment but offering great potential to home owners to put their own mark upon it.
What sets this property apart from many is the substantial rear garden which has the benefit of off-street parking accessed from Pit Lane to the rear. The property also enjoys views over the recreation ground off Pit Lane and also to walks through the adjacent open space which leads to the Hemlock Stone.
The property is centrally heated by a combination boiler and part double glazed. The accommodation comprises entrance hall, lounge and dining kitchen to the ground floor. The first floor landing provides access to two bedrooms and bathroom/WC.
The property is situated in the popular suburban village of Trowell with its own primary school and good road networks lead to the nearby larger towns of Ilkeston, Stapleford and Beeston, as well as Nottingham city centre.
Offered for sale with NO CHAIN, this property is ideal for first time buyers who are looking for a project.
ENTRANCE HALL
Double glazed front entrance door towards the lounge.
LOUNGE
4.06 x 3.65 (13'3" x 11'11")Radiator, window to the front.
DINING KITCHEN
3.64 x 3.30 (11'11" x 10'9")Range of wall and base units with work surfacing and stainless steel sink unit with single drainer. Gas cooker point, wall mounted gas boiler (for central heating and hot water), plumbing and space for washing machine, further appliance space. Walk-in pantry with window. Double glazed window and door to the rear.
FIRST FLOOR LANDING
Loft hatch, window, doors to bedrooms and bathroom.
BEDROOM ONE
3.46 x 3.70 (11'4" x 12'1")Overstairs store cupboard, radiator, windows to the front.
BEDROOM TWO
3.39 x 2.37 (11'1" x 7'9")Radiator, window to the rear.
BATHROOM
Incorporating a relatively modern white three piece suite comprising wash hand basin with vanity unit, low flush WC, bathtub with twin rose thermostatically controlled shower system over. Partially tiled walls, heated towel rail, double glazed window.
OUTSIDE
The property has an enclosed front garden fenced-in with pedestrian gate leading to the front door. There is gated pedestrian access at the side of the house leading to the rear garden. The garden is generous laid mainly to lawn. There is a decked area in need of some repair. Integrated outhouse. At the foot of the plot, there is off-street parking which is accessed from the adopted road, Pit Lane.
A TWO STOREY SEMI DETACHED HOUSE.
Energy Efficiency and Environmental Impact

Although these particulars are thought to be materially correct their accuracy cannot be guaranteed and they do not form part of any contract.
Property data and search facilities supplied by www.vebra.com



















