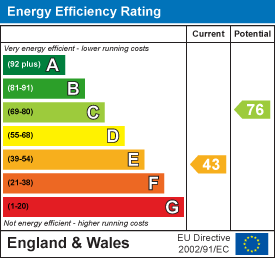.png)
Charles Louis Homes Ltd
4 Bolton Street
Ramsbottom
Bury
BL0 9HQ
Bolton Street, Ramsbottom, Bury
Price guide £250,000 Sold (STC)
2 Bedroom House - End Terrace
- Period end-terrace with character and potential for modernisation.
- Two generous bedrooms and two spacious reception rooms.
- Rear yard & garage, with garden to the front.
- Ideal opportunity for first-time buyers or investors.
- Sold with no onward chain.
- Located in the heart of Ramsbottom, a vibrant market town.
- Excellent transport links & nearby countryside walks, including Peel Tower & Holcombe Hill.
- A Must See!!! To Appreciate size, location & potential of property
This charming period end-terrace is brimming with potential, offering a fantastic opportunity for those looking to add their own touch. Featuring two generous bedrooms and two spacious reception rooms, the property provides ample living space, while the rear yard and front garden enhance its appeal. In need of some modernisation, this home is ideal for first-time buyers, investors, or anyone seeking a characterful property to renovate in a desirable location.
Situated in the heart of Ramsbottom, 174 Bolton Street benefits from all the charm and convenience this vibrant market town has to offer. Ramsbottom is renowned for its independent shops, award-winning restaurants, and lively café culture, as well as its excellent transport links to Manchester and surrounding areas. With scenic countryside walks on the doorstep, including the iconic Peel Tower and Holcombe Hill, this location perfectly balances town living with the beauty of the great outdoors.
Hallway
1.27m x 4.90m (4'2 x 16'1)Wooden entrance door opens into a hallway with door leading to living room and dining room, and stairs leading to the first floor.
Living Room
 3.76m x 5.16m (12'4 x 16'11)With a front facing wooden sash bay window, gas fireplace with feature surround, ceiling coving, picture rail, radiator, central ceiling light, TV point, telephone and power points.
3.76m x 5.16m (12'4 x 16'11)With a front facing wooden sash bay window, gas fireplace with feature surround, ceiling coving, picture rail, radiator, central ceiling light, TV point, telephone and power points.
Dining Room
 4.06m x 4.47m (13'4 x 14'8)Wooden framed window with stained glass, to the rear of the property overlooking the rear yard. Picture rail and fitted storage cupboard. Access to the pantry and kitchen.
4.06m x 4.47m (13'4 x 14'8)Wooden framed window with stained glass, to the rear of the property overlooking the rear yard. Picture rail and fitted storage cupboard. Access to the pantry and kitchen.
Pantry
0.94m x 3.56m (3'1 x 11'8)Convenient storage cupboard
Kitchen
 2.82m x 2.77m (9'3 x 9'1)With a side facing window and door leading to the rear yard, a range of wall and base units with contrasting work top, inset sink and drain unit, space for fridge-freezer and washing machine.
2.82m x 2.77m (9'3 x 9'1)With a side facing window and door leading to the rear yard, a range of wall and base units with contrasting work top, inset sink and drain unit, space for fridge-freezer and washing machine.
First Floor Landing
 1.17m x 4.50m (3'10 x 14'9)With a storage cupboard and stairs leading to the loft
1.17m x 4.50m (3'10 x 14'9)With a storage cupboard and stairs leading to the loft
Bedroom One
 5.16m x 4.17m (16'11 x 13'8)With a front facing windows, ceiling coving, picture rail, extensive fitted wardrobe, radiator and power points.
5.16m x 4.17m (16'11 x 13'8)With a front facing windows, ceiling coving, picture rail, extensive fitted wardrobe, radiator and power points.
Bedroom Two
 3.15m x 4.50m (10'4 x 14'9)With a rear facing window, picture rail, built in cupboards, radiator and power points.
3.15m x 4.50m (10'4 x 14'9)With a rear facing window, picture rail, built in cupboards, radiator and power points.
Shower Room
 2.74m x 2.51m (9 x 8'3)Partially tiled, radiator, two piece suite comprising of a walk in shower with glass screen and thermostatic shower and wash basin.
2.74m x 2.51m (9 x 8'3)Partially tiled, radiator, two piece suite comprising of a walk in shower with glass screen and thermostatic shower and wash basin.
WC
 2.74m x 1.57m (9 x 5'2)Window to the side elevation with opaque glass, radiator and WC.
2.74m x 1.57m (9 x 5'2)Window to the side elevation with opaque glass, radiator and WC.
Loft
 4.14m x 2.95m (13'7 x 9'8)With a Velux window, fitted cupboard and power points.
4.14m x 2.95m (13'7 x 9'8)With a Velux window, fitted cupboard and power points.
Garage
3.38m x 3.18m (11'1 x 10'5)
Rear Garden
 Private walled yard, with a small raised bed. Access to the rear entrance and garage
Private walled yard, with a small raised bed. Access to the rear entrance and garage
Front Garden
Set behind a stone wall, steps leading to the front entrance. Lawn areas and mature shrub boarders.
Energy Efficiency and Environmental Impact

Although these particulars are thought to be materially correct their accuracy cannot be guaranteed and they do not form part of any contract.
Property data and search facilities supplied by www.vebra.com















